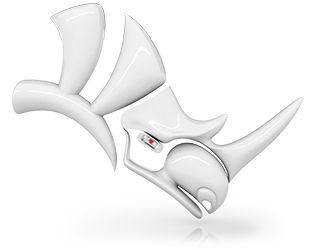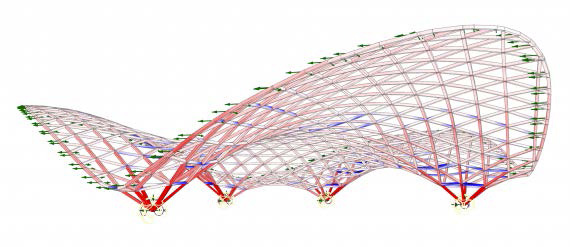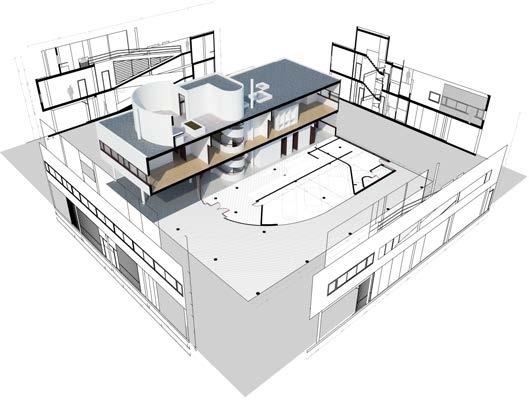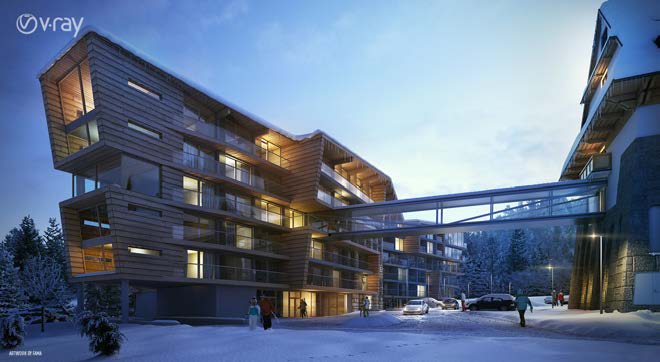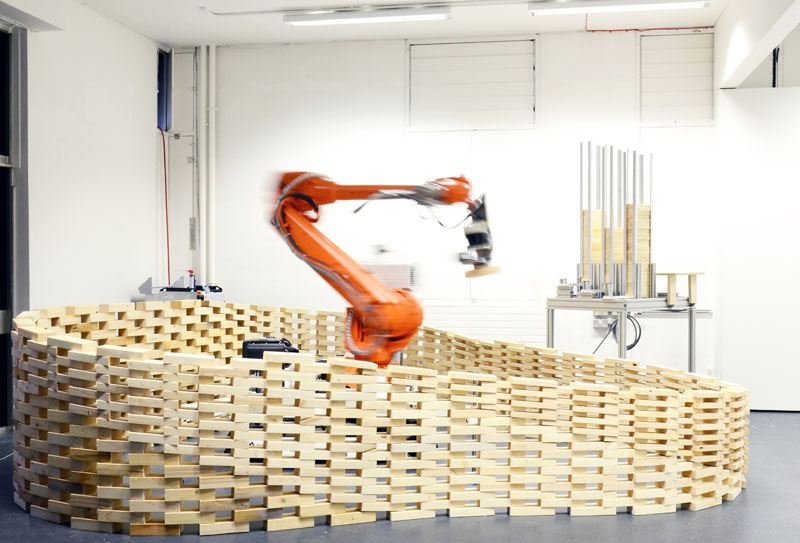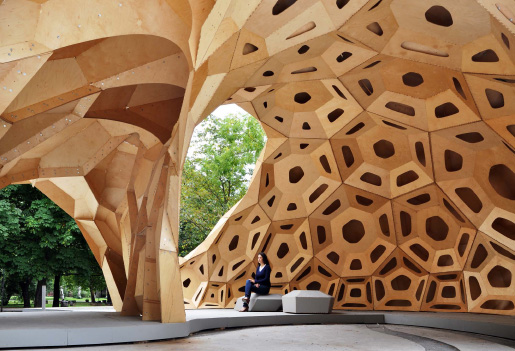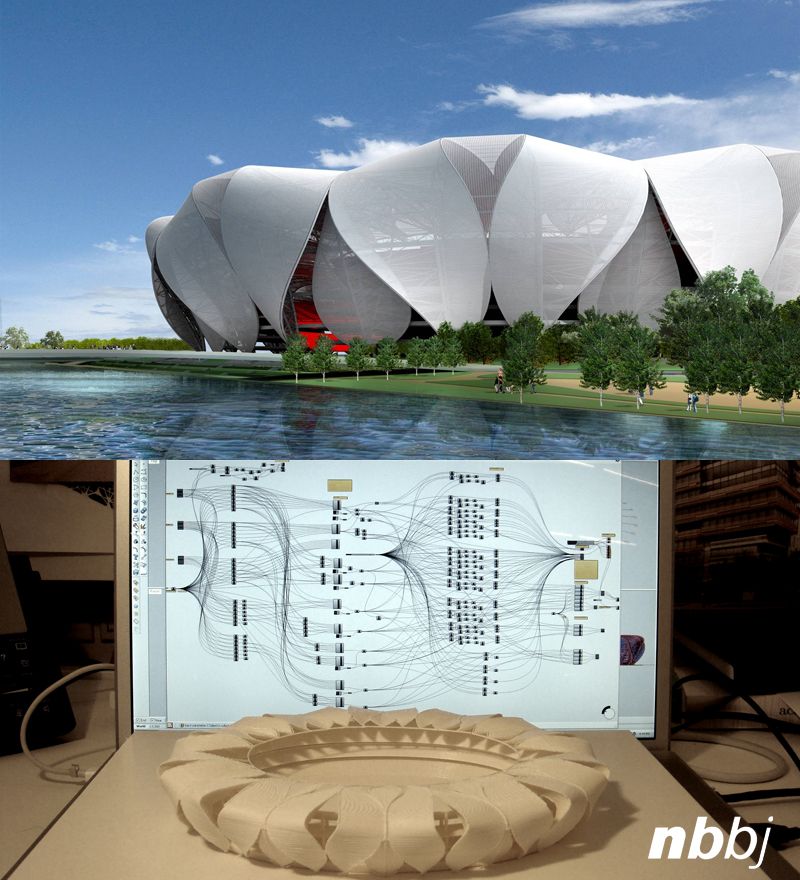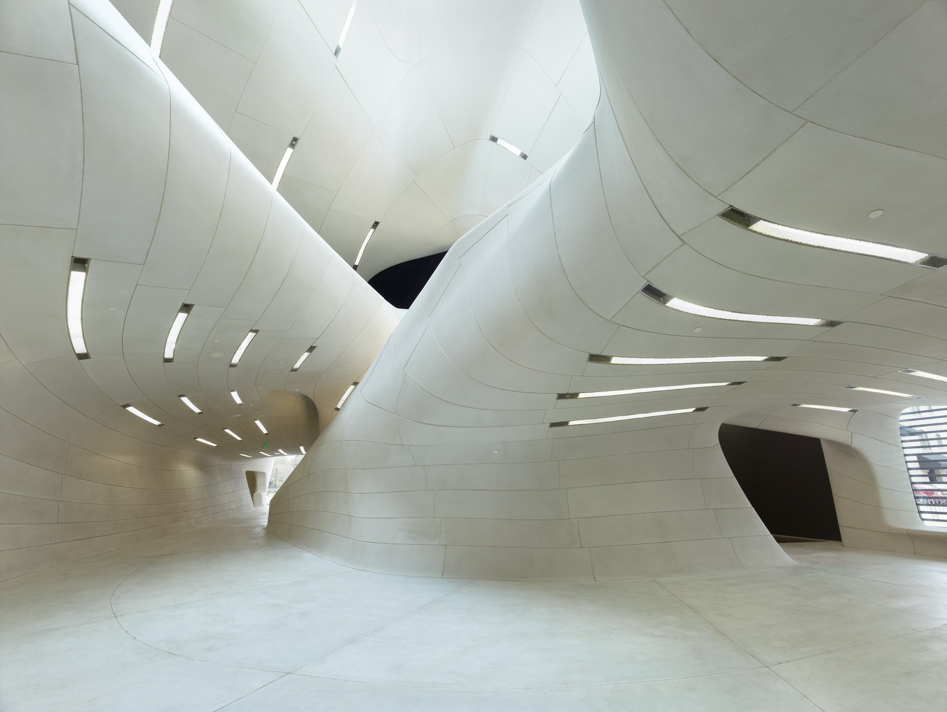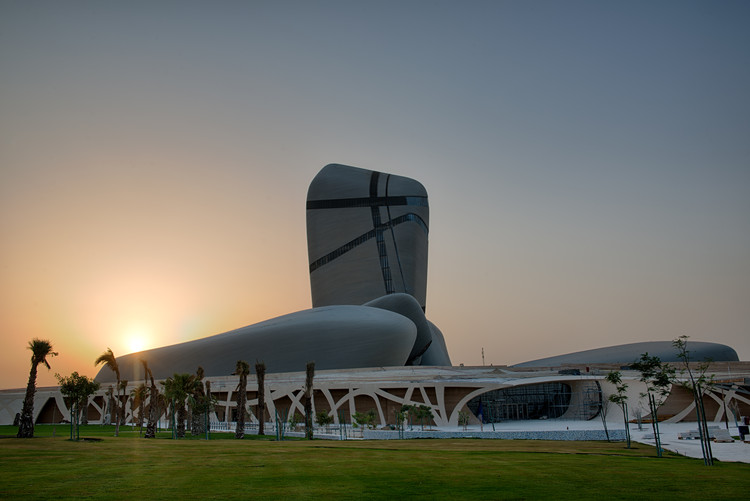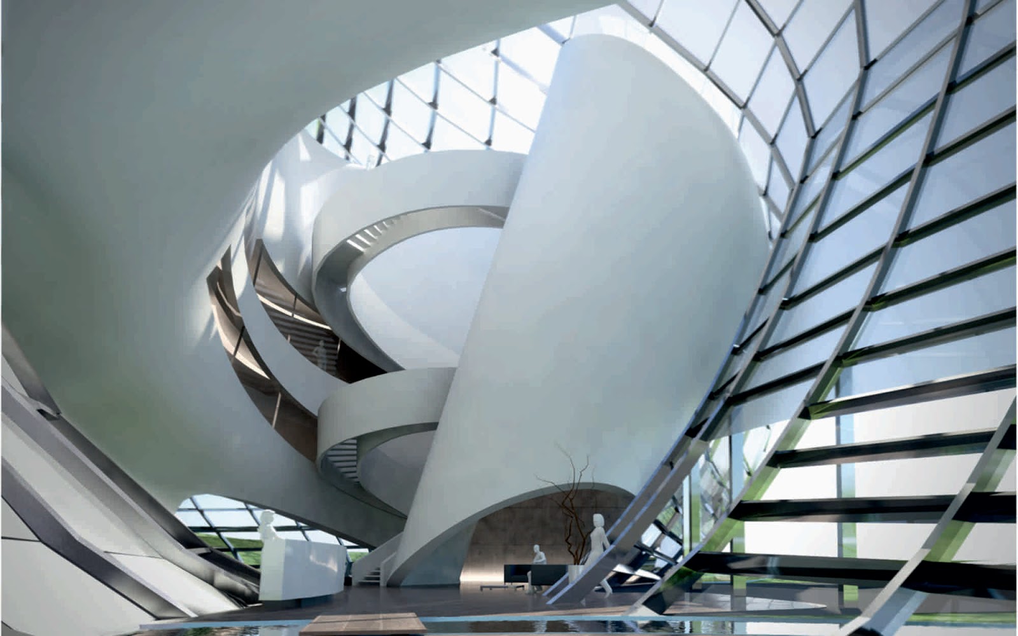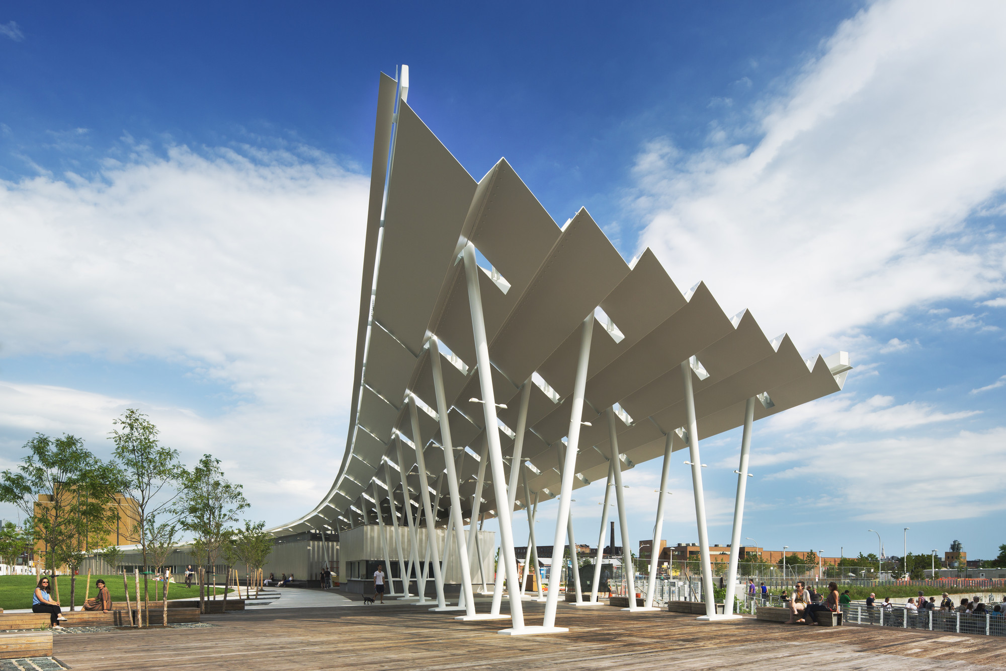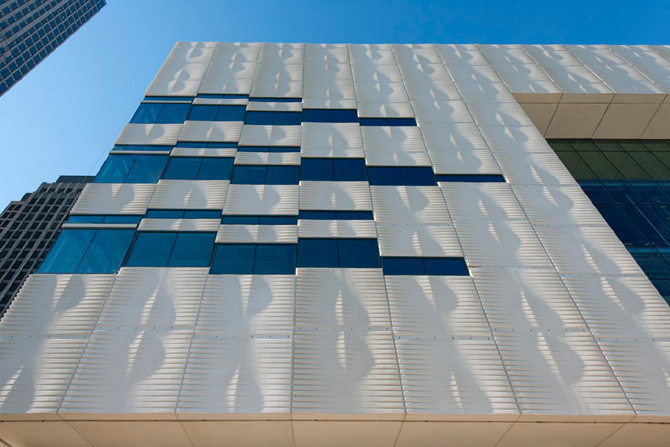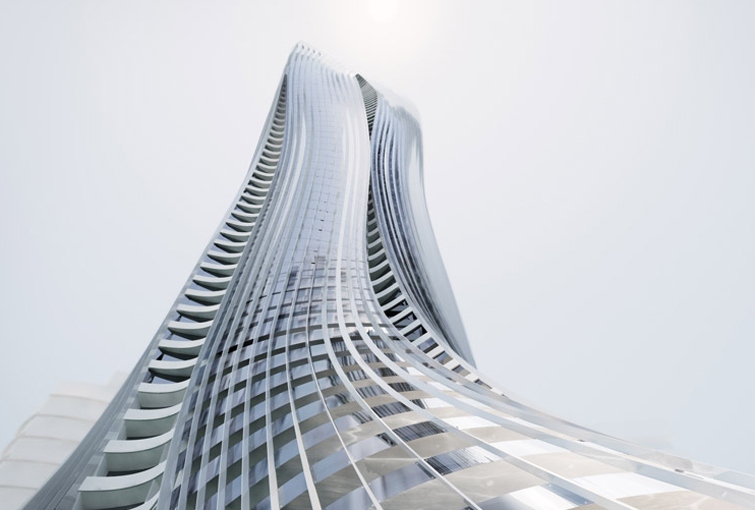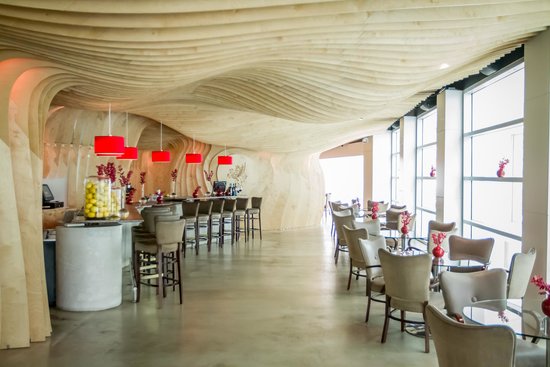Rhino in Architecture, Engineering, and Construction
Rhinoceros with Grasshopper is a robust 3D modeler for architecture, engineering, fabrication, and construction. Rhino enhances a team’s ability to execute creative building form. Rhino is heavily used for freeform roofs, parametric facades, repetitive components, versatile shapes, or complex structures. Rhino is one of the best tools to explore and develop a wide range of solutions for each stage of the process.

“A requirement for the design, development and realization of the complex morphology of the pavilion is a closed, digital information loop between the project’s model, finite element simulations and computer numeric machine control. Form-finding and structural design are closely interlinked.” -University of Stuttgart
Download a fully functioning 90-day evaluation…
Dynamic Design Tools
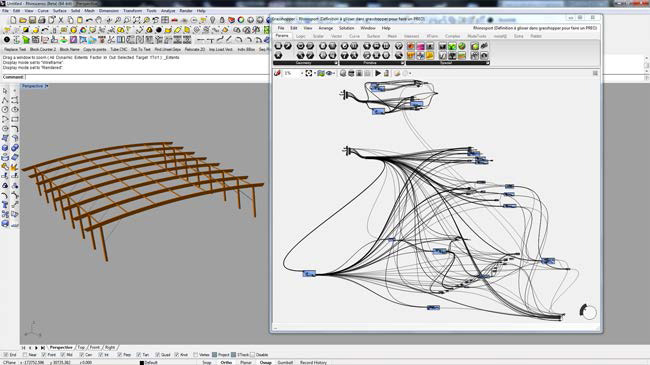
Rhino is one of the best tools to explore and develop a wide range of solutions. Rhino combined with Grasshopper is an ideal toolset to generate dynamic associated geometries such as NURBS surfaces, meshes and solid models. Grasshopper can support sophisticated dynamic models used to explore design solutions. Go far beyond what has been previously possible to design or fabricate with the additional information Grasshopper can generate.
- Create parametric systems to explore the design solution.
- Visualize changes realtime.
- Integrate intelligent data sets within the design process.
- Optimization of form and organizational topologies with analytics.
- Filter and configure a wide range of information to inform the design.
- Enable the integration of various file formats in a coordinated process.
See all the ways Grasshopper can open up possibilities…
Analysis and Simulations
Rhino and Grasshopper have a rich ecosystem of plugins that run inside Rhino to allow for early analysis and simulation of your designs. Use integrated plugins or scripts to quickly analyze the ideas. As the design progresses, use the geometry to drive more traditional analysis tools that you already use.
- Site-specific weather, environment, and energy analysis.
- Daylighting analysis of exteriors and interior spaces.
- Structural analysis compatible with many popular packages.
- Pedestrian path and egress analysis.
- Space configurations and scale.
- 3-dimensional view analysis.
See some of the most popular analysis tools…
BIM and Documentation
Along with various plugins, Rhino integrates with BIM (Building Information Modeling) workflow. Use Rhino features to link geometry and object data with BIM models. Plugins also support import and export with the IFC file format to exchange Rhino models with other AEC applications.
- Rhino.Inside.Revit brings the power of Rhino and Grasshopper to the Autodesk Revit® environment.
- Direct integration with ArchiCAD through the Rhino-Archicad Toolset.
- Use VisualARQ’s FlexibleBIM® features to link geometry and object data.
- Use plugins to exchange BIM objects directly into the workflow.
- Integrate intelligent data sets with BIM models.
- Drive other BIM applications with Grasshopper definitions.
- Manipulate data to translate BIM data from one product to another.
Visualization and Animation
Rhino is a great tool to visualize designs, from illustrations to photorealistic renderings. Rhino serves as a host to many popular rendering and animation plugins. Rhino models may also be used with augmented reality setups.
- Worldclass V-Ray rendering through an integrated plugin.
- Advanced OpenGL display for realtime rendering.
- Multiple illustrative display modes.
- Integrated plugins for popular augmented reality systems.
- Make images 3D for illustrated graphics.
- Multiple view layouts.
- Works with popular graphics products for output.
Download a fully functioning 90-day evaluation…
Fabrication and Construction
Rhino and Grasshopper can be tightly integrated with any step of the manufacturing process, including robotic and digital fabrication, 3D printing, and rapid prototyping.
- Output accurate geometry for fabrication.
- Export accurate 2D Drawings.
- Prepare files for CNC cutting.
- Use scaling tools to help build design models and mockups.
- Rationalize geometry for efficient fabrication.
- Drive advanced robots for custom automated fabrication.
See how Rhino was used to help design and build the Morpheus Hotel…
Learn Resources & More
Expand your skills and explore more about Rhino with the following resources. Whether you’re looking for plugins, tutorials, or videos, we’ve got you covered:
Tutorials
Visit our Learn page to access a suite of tutorials and guides that will improve your workflow.
Webinars
Watch some of our recorded Webinars tailored to your industry.
Case Studies
Read through some of Rhino user stories and learn how Rhino / Grasshopper helped in the process.
Plugins
Visit food4Rhino to discover an array of powerful plugins for AEC.
