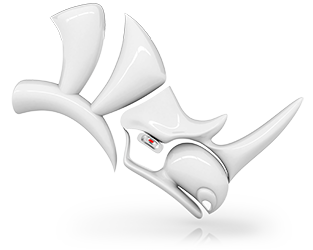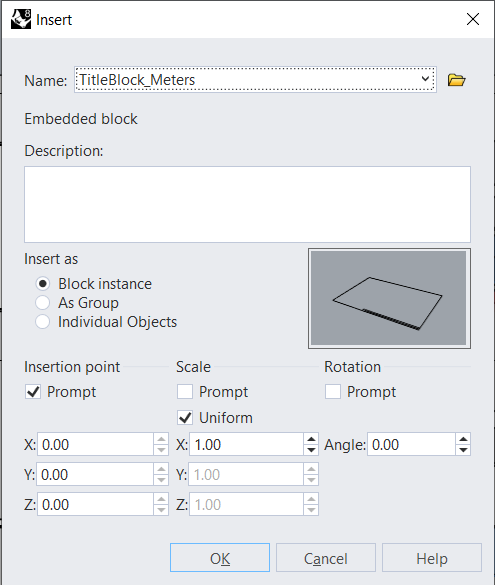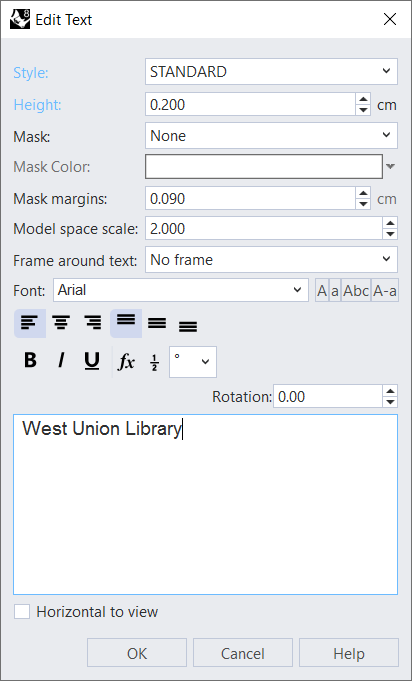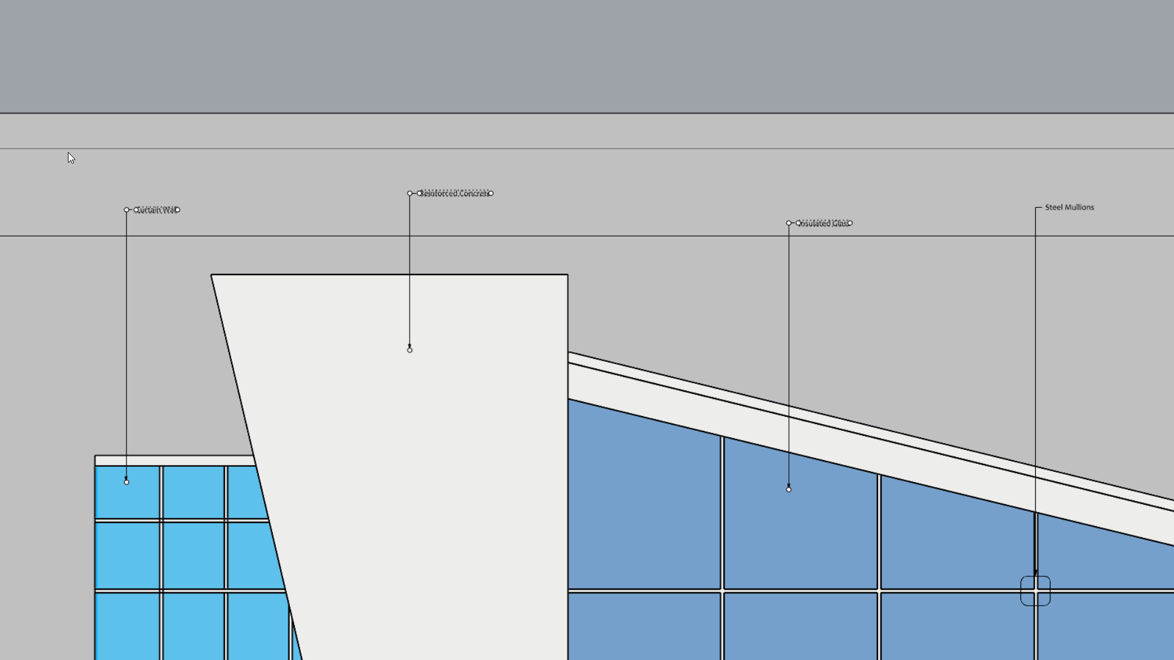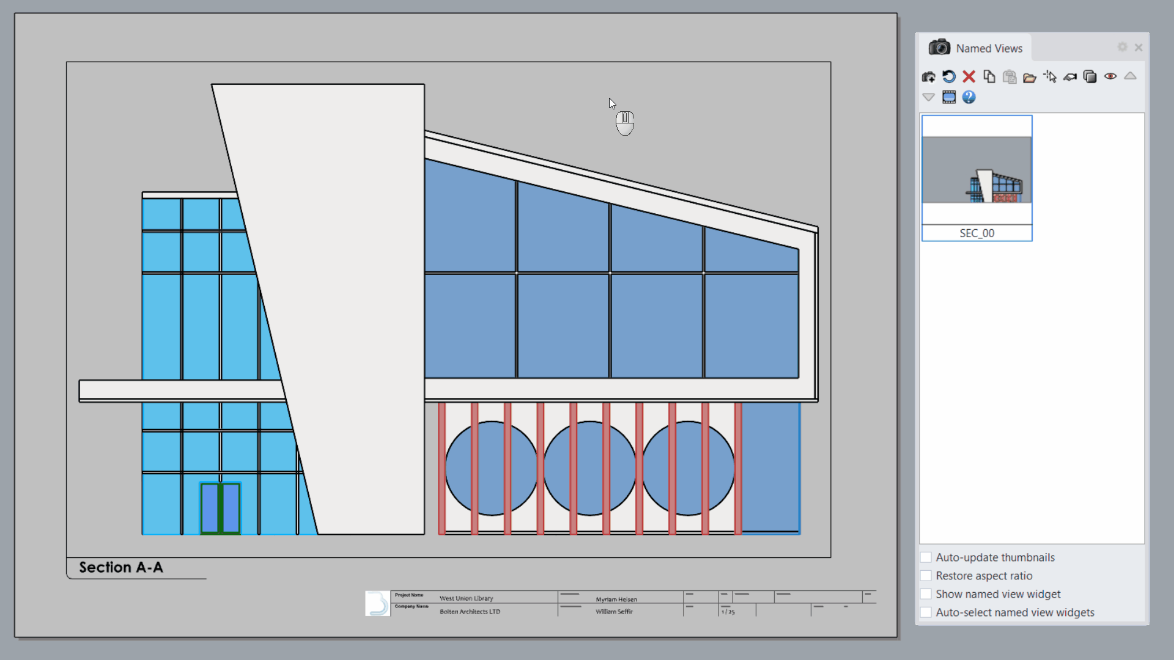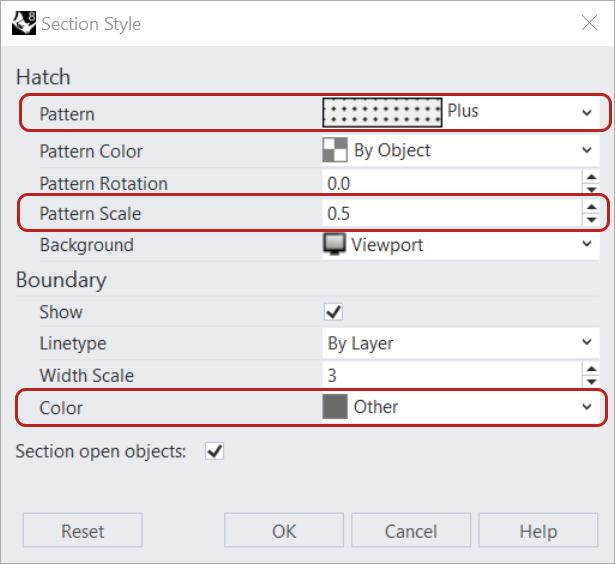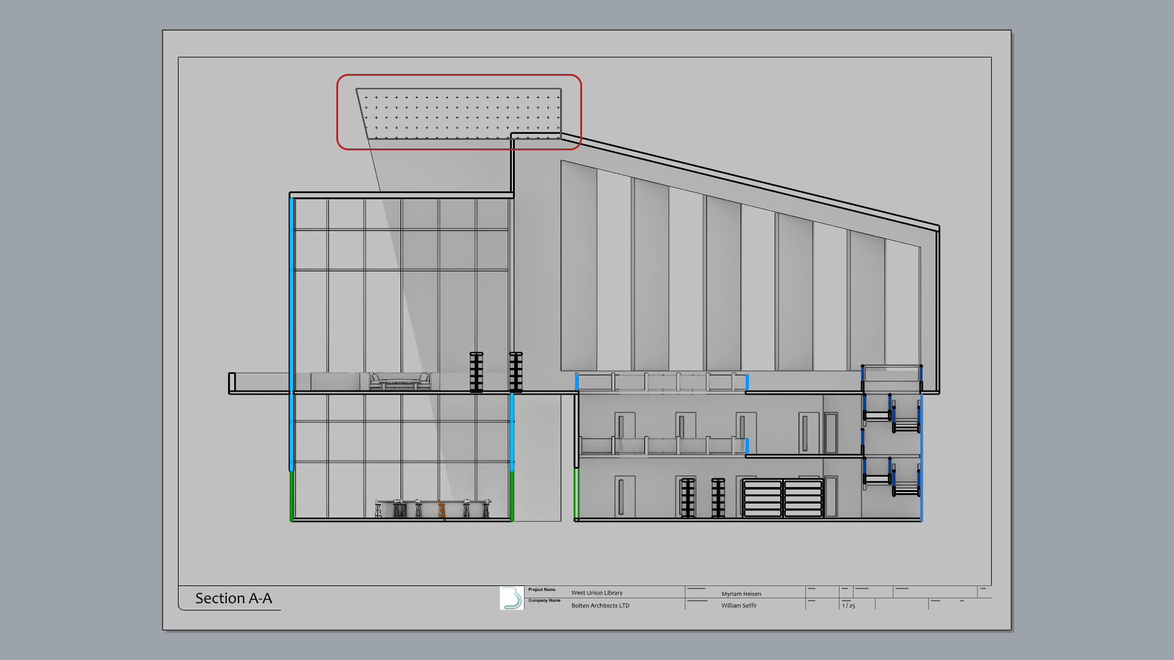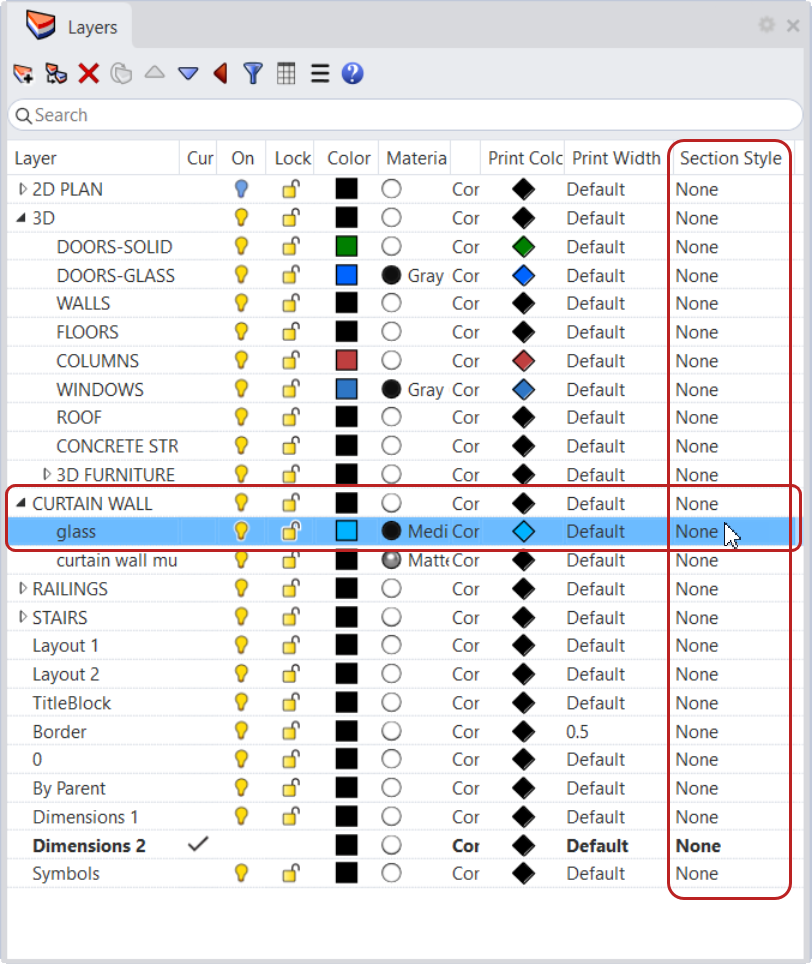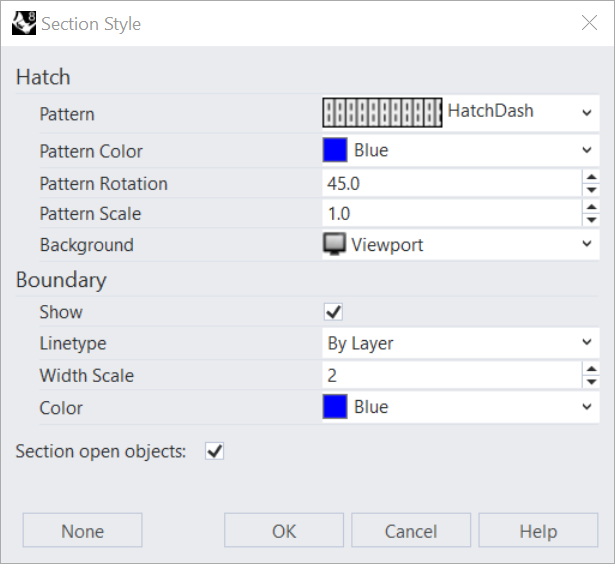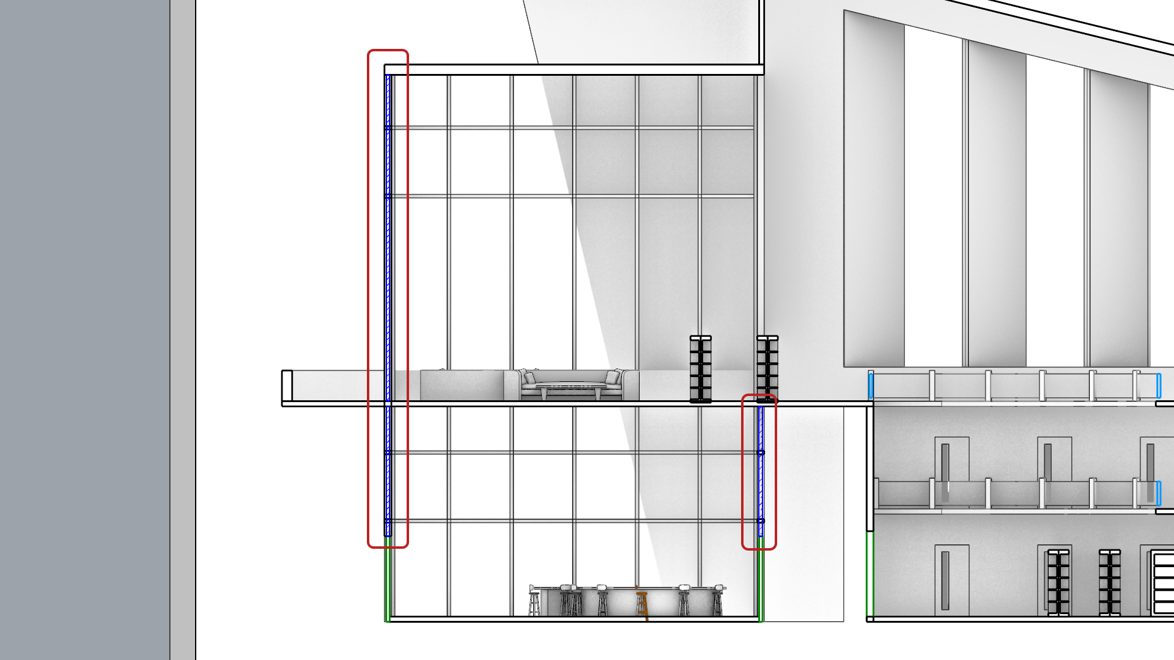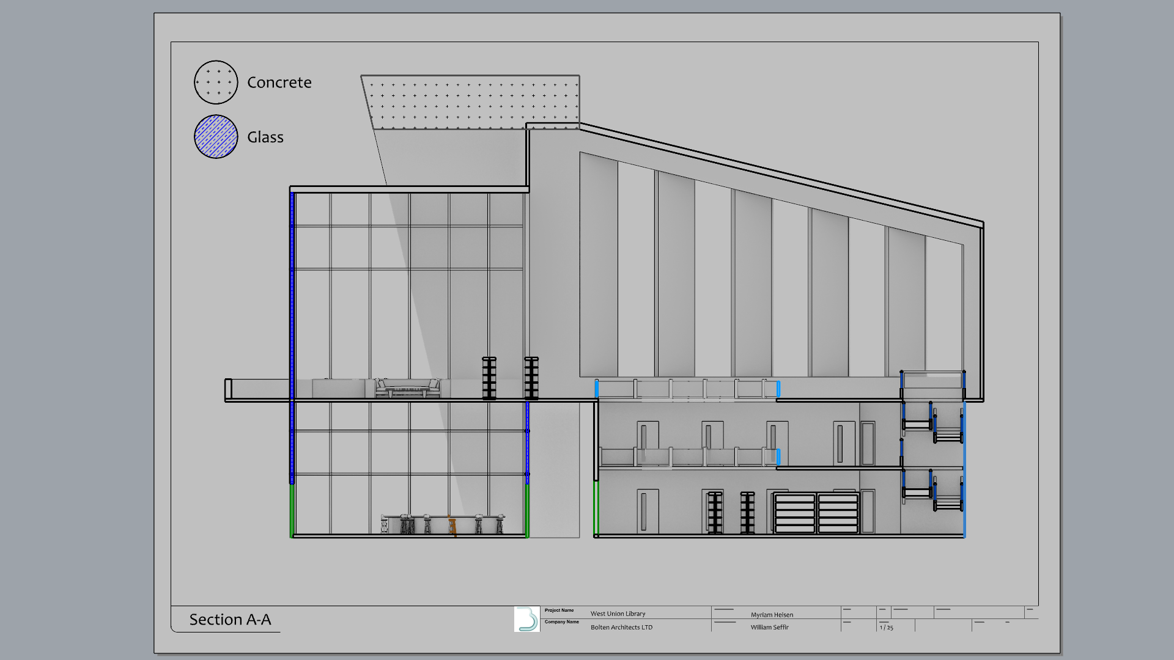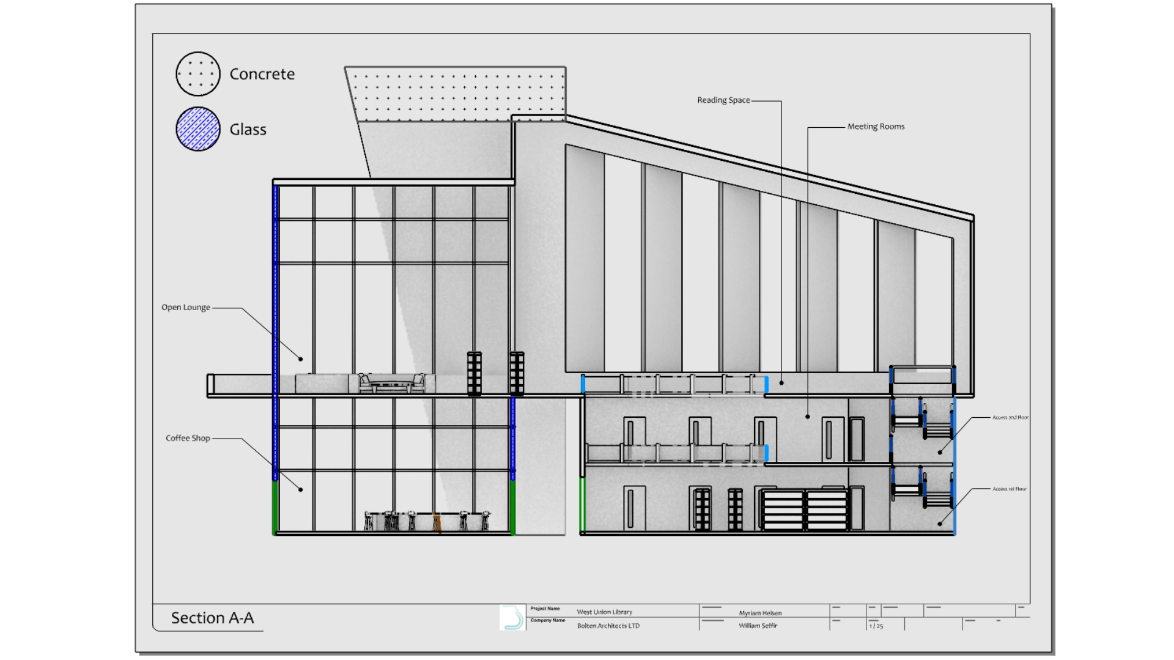
Rhino offers a suite of tools to help you create drawings. These can be used in different stages of the creation process, such as for manufacturing or presentation purposes. There are different ways of creating a drawing in Rhino.
In this chapter, we learn the following process:
- Create a Layout
- Add Detail views into the 3D model
- Add a Titleblock
- Add dimensions on the Layout
- Create a Section of the 3D model
- Add hatches
- Learn about NamedViews
- Print to PDF
Prepare Paper Space
The
![]() Layout
command creates a “paper space” that mimics a physical page, as you would use for printing technical drawings. You can set the size and orientation of your page and add viewports called Details, that look into the model.
Layout
command creates a “paper space” that mimics a physical page, as you would use for printing technical drawings. You can set the size and orientation of your page and add viewports called Details, that look into the model.
In this exercise, we will learn how to create a
![]() Layout
with 4
Layout
with 4
![]() Detail
views and add a Titleblock to the model.
Detail
views and add a Titleblock to the model.
Create a Layout
- Open Drafting-Architectural.3dm in Rhino .
- Run the
 Layout
command. This opens the New Layout dialog box.
Layout
command. This opens the New Layout dialog box.
- For the Name, type 4 Views.
- For the rest of the settings, make sure they match the following:
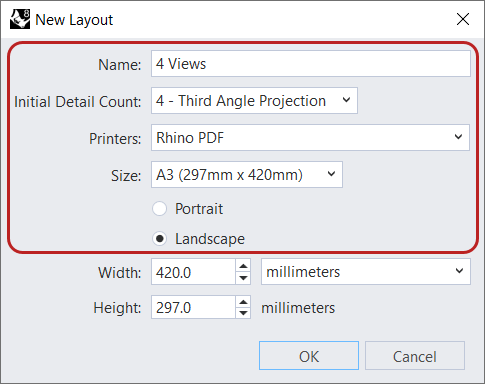
- Press to close the New Layout dialog box.
- The Layout has been created with 4 rectangles that define the
 Detail
views. Each view shows a different projection of your model.
Detail
views. Each view shows a different projection of your model. - Select the Top Detail view rectangle.
- In the
 Properties
panel, on the
Properties
panel, on the
 Detail
page, set the Scale Value as follows:
Detail
page, set the Scale Value as follows:
- For centimeters on page keep it at 1
- For meters in model set it to 2.5
- Press to validate.
- Double-click inside the Top Detail view to access Model Space.
- Run the
 SynchronizeViews
command. It will ensure that all details align with the Top view.
SynchronizeViews
command. It will ensure that all details align with the Top view. - Double-click again to go back to Layout Space.
-
Cross-select
the 4
 Detail
views.
Detail
views. - In the
 Properties
panel:
Properties
panel:
- Set the Display Mode to Shaded.
- Select the Lock Viewport box.
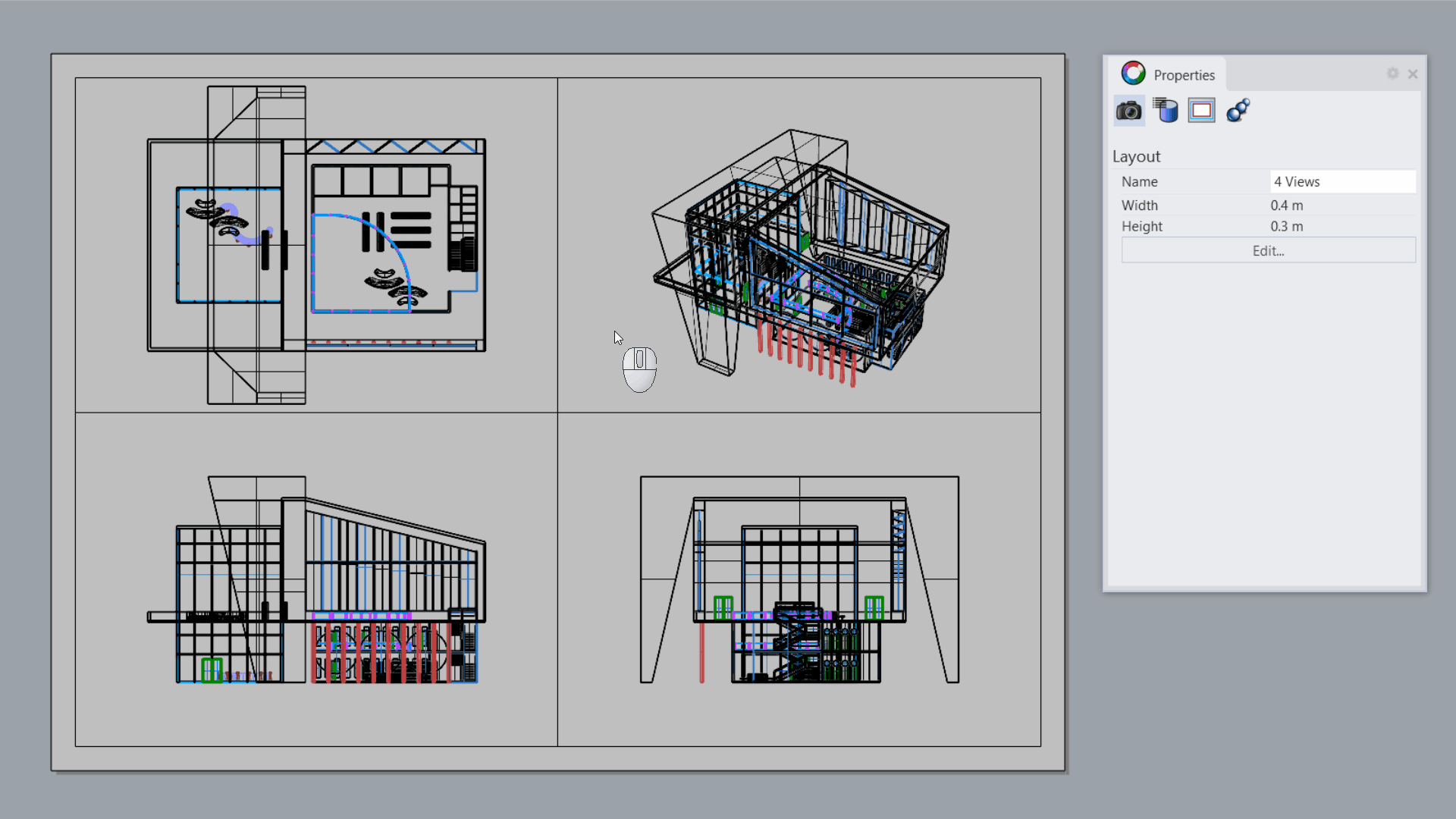
Add the Titleblock
- Make the TitleBlock layer current .
- Make sure the End Osnap is selected.
- Run the
 Insert
command.
Insert
command. - Under the Name dropdown list, select TitleBlock_Meters and press .
- At the Insertion point… prompt , snap to the bottom-right corner of the bottom-right Detail view.
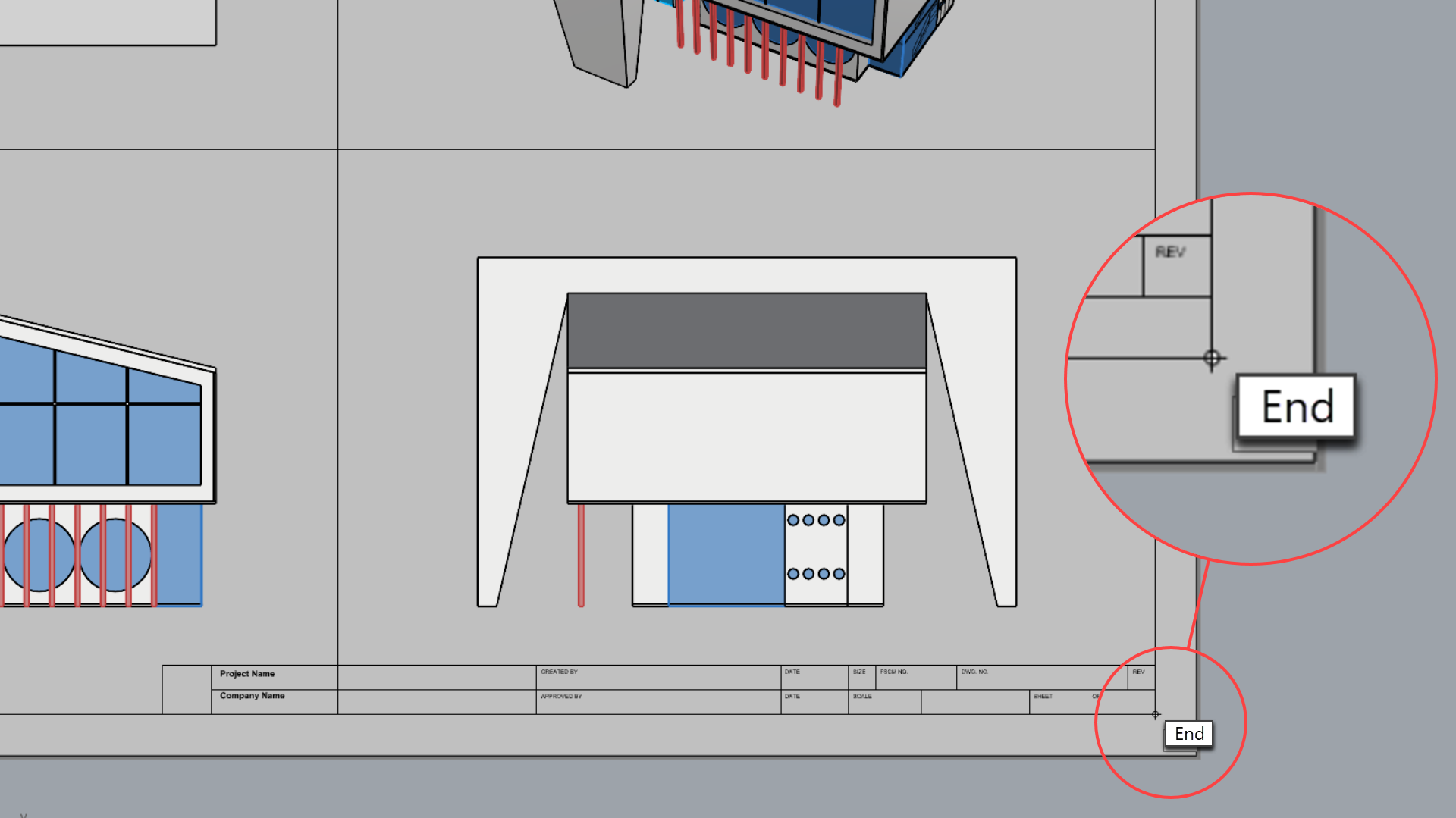
- Zoom-in to the TitleBlock. It is composed of text and lines.
- Double-click on it to enter
 BlockEdit
mode. In this mode, you can modify the geometry contained inside the
BlockEdit
mode. In this mode, you can modify the geometry contained inside the
 Block
. You can also add or remove elements.
Block
. You can also add or remove elements. - Press to close the Block Edit dialog.
- Run the
 Text
command. This opens the Edit Text dialog box.
Text
command. This opens the Edit Text dialog box.
- For the Style, make it STANDARD.
- For the Height, type: 0.2
- In the Text box, type West Union Library.
- Press to close the Edit Text dialog.
- At the Text location… prompt , click to place it inside the Project Name area.
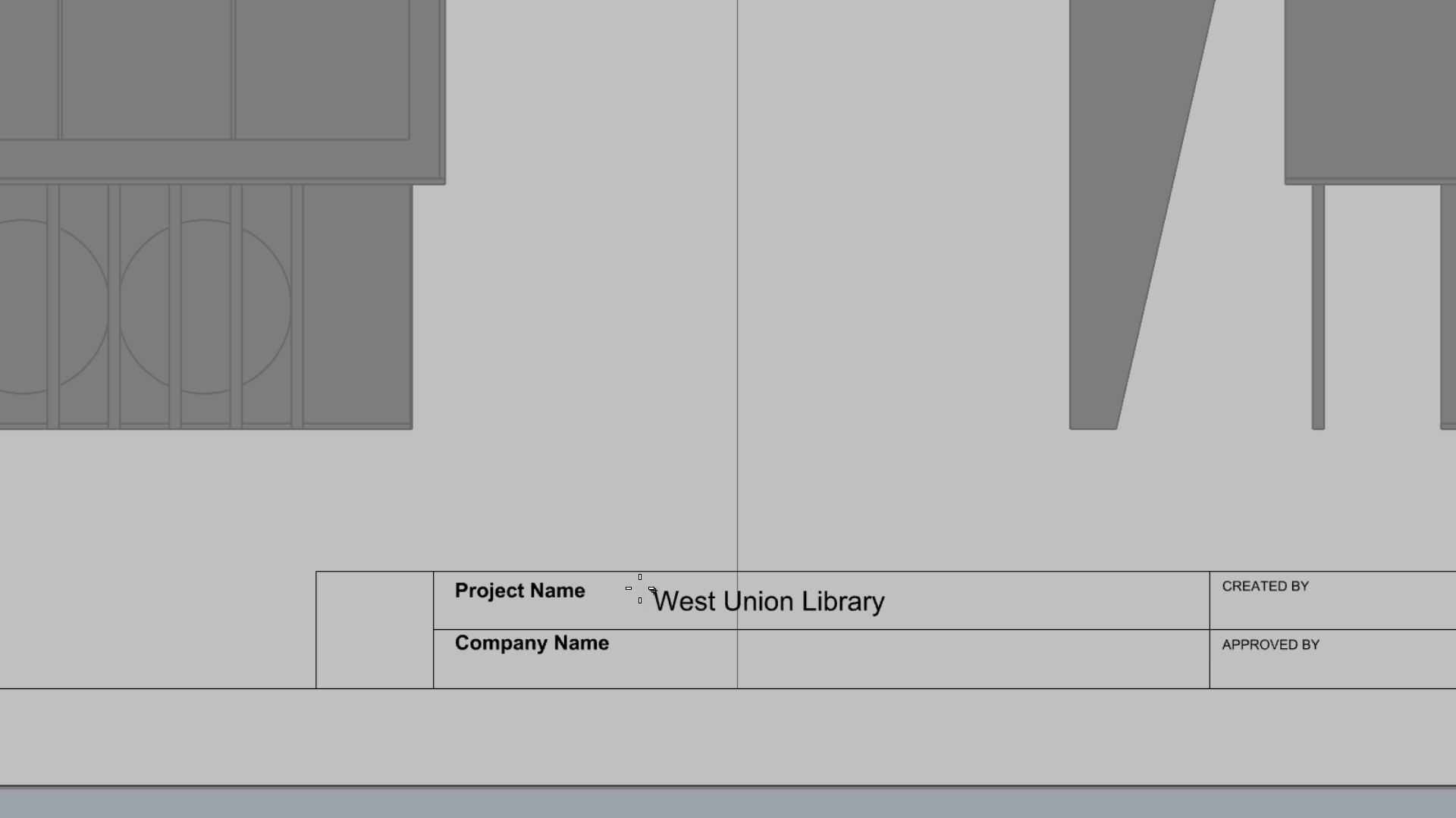
- Try it on your own! Continue the adding text to the different fields of the TitleBlock.
Add the Logo
- Download Bolten Logo.
- Back to your 4 Views layout, run the
 Picture
command.
Picture
command. - In the Open Bitmap dialog, browse to your Downloads folder. The logo should be located there.
- Double-click on it to select it.
- In Rhino, at the First corner of picture prompt , snap to the bottom-left corner of the logo square in the TitleBlock.
- At the Other corner or length prompt , snap to the diagonal corner.

Dimension the 3D Model
You can dimension objects in your model with your choice of font, units display, decimal precision, text and arrow size, and text alignment.
In this exercise, we will learn how to add dimensions directly on the Layout, using the 3D model.
Add Linear Dimensions
- Zoom-in to the Top Detail view.
- Add a Layer and name it Dimensions 1.
- Make it current .
- Make sure End Osnap is selected.
- Go to the Drafting Tab .
- Run the
 Dim
.
Dim
. - At the First dimension point prompt , snap to an end point on the first floor roof of the model.
- At the Second dimension point prompt , snap to the opposite end of the roof.
- For the offset distance, drag the mouse to the left, type 1 and press .
- Then click in the view to end the command.
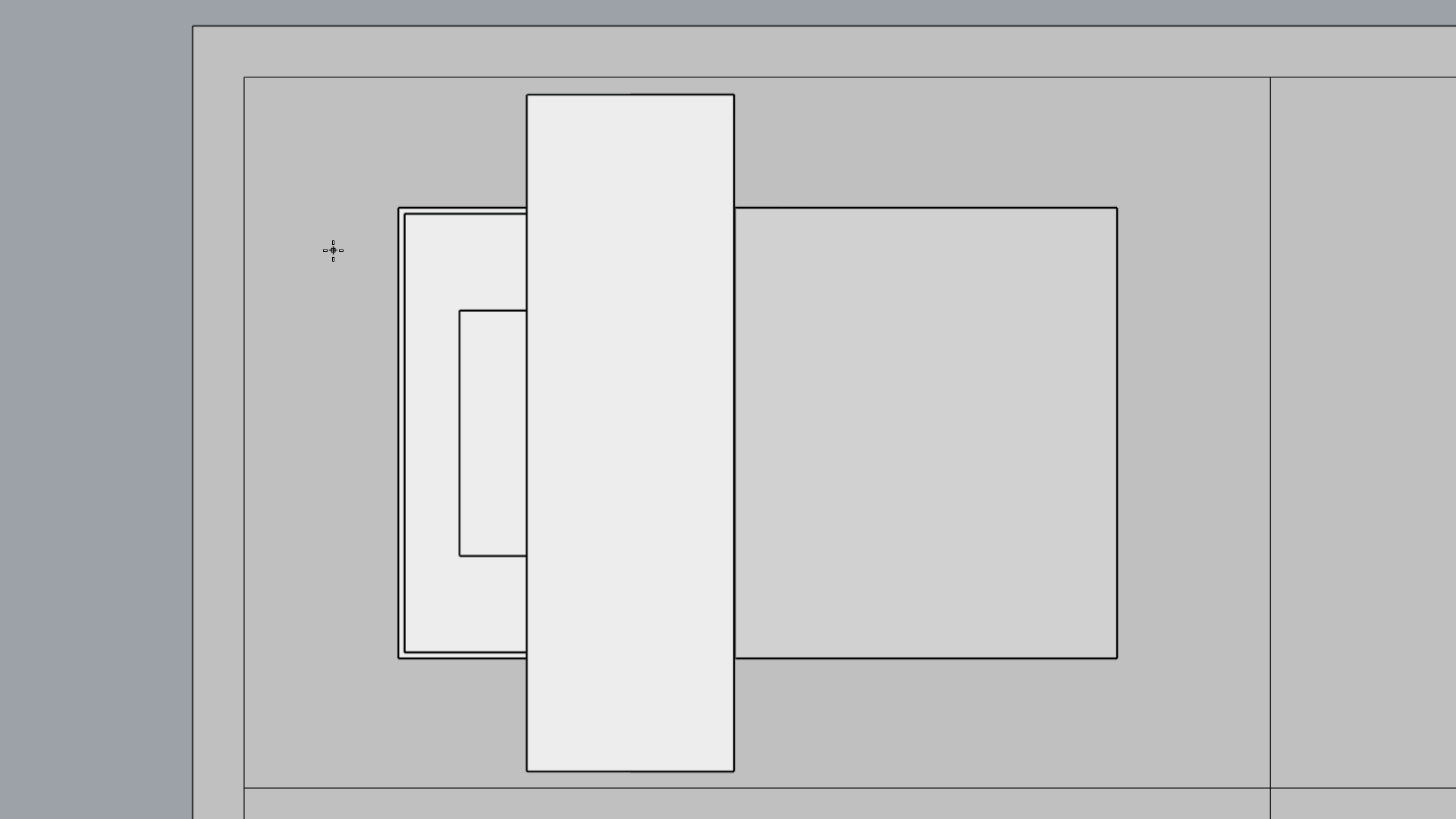
- Continue adding horizontal and vertical dimensions in the Top and Front Detail using the
 Dim
command.
Dim
command.
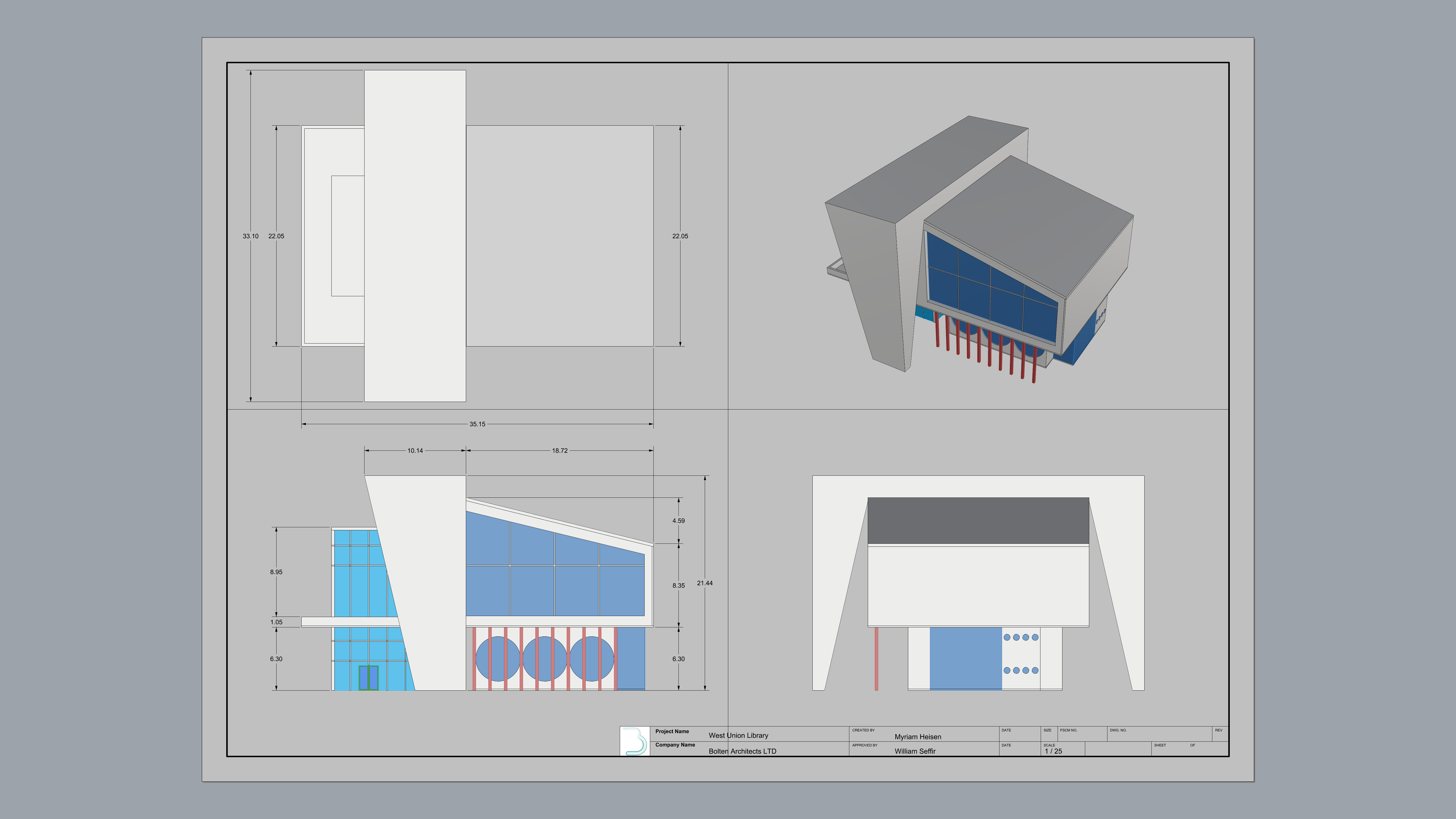
- Zoom-in to the Right Detail view.
- Run the
 Dim
comand again.
Dim
comand again. - Follow the prompts to place the dimension at the base of the concrete structure.
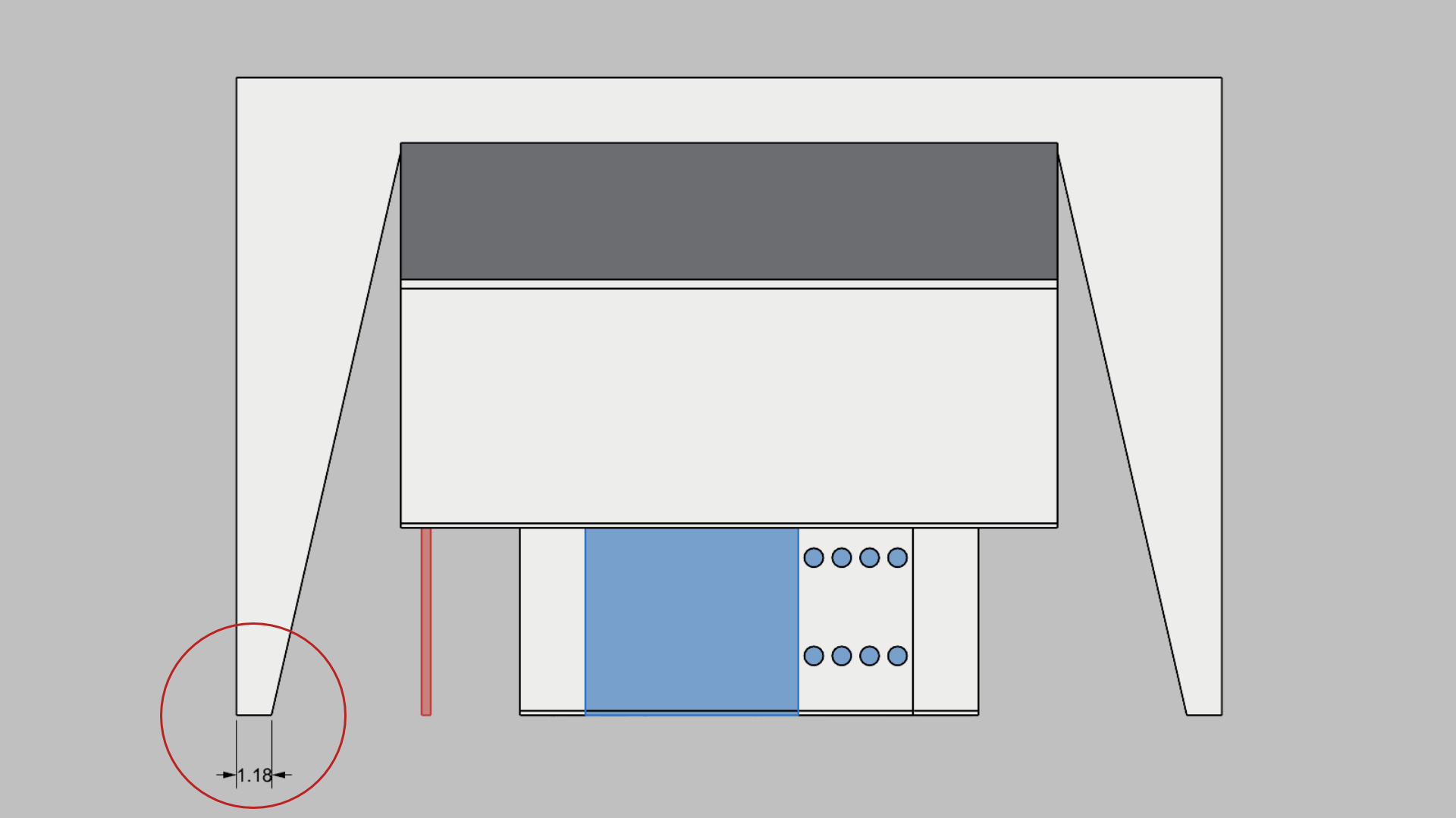
- Press
to run the
 Dim
again. This time, select the Continue option in the
Command Prompt
:
Dim
again. This time, select the Continue option in the
Command Prompt
:
Continue=yes - The command runs in a loop so you can continue placing dimensions from the last point.
- Press when done.
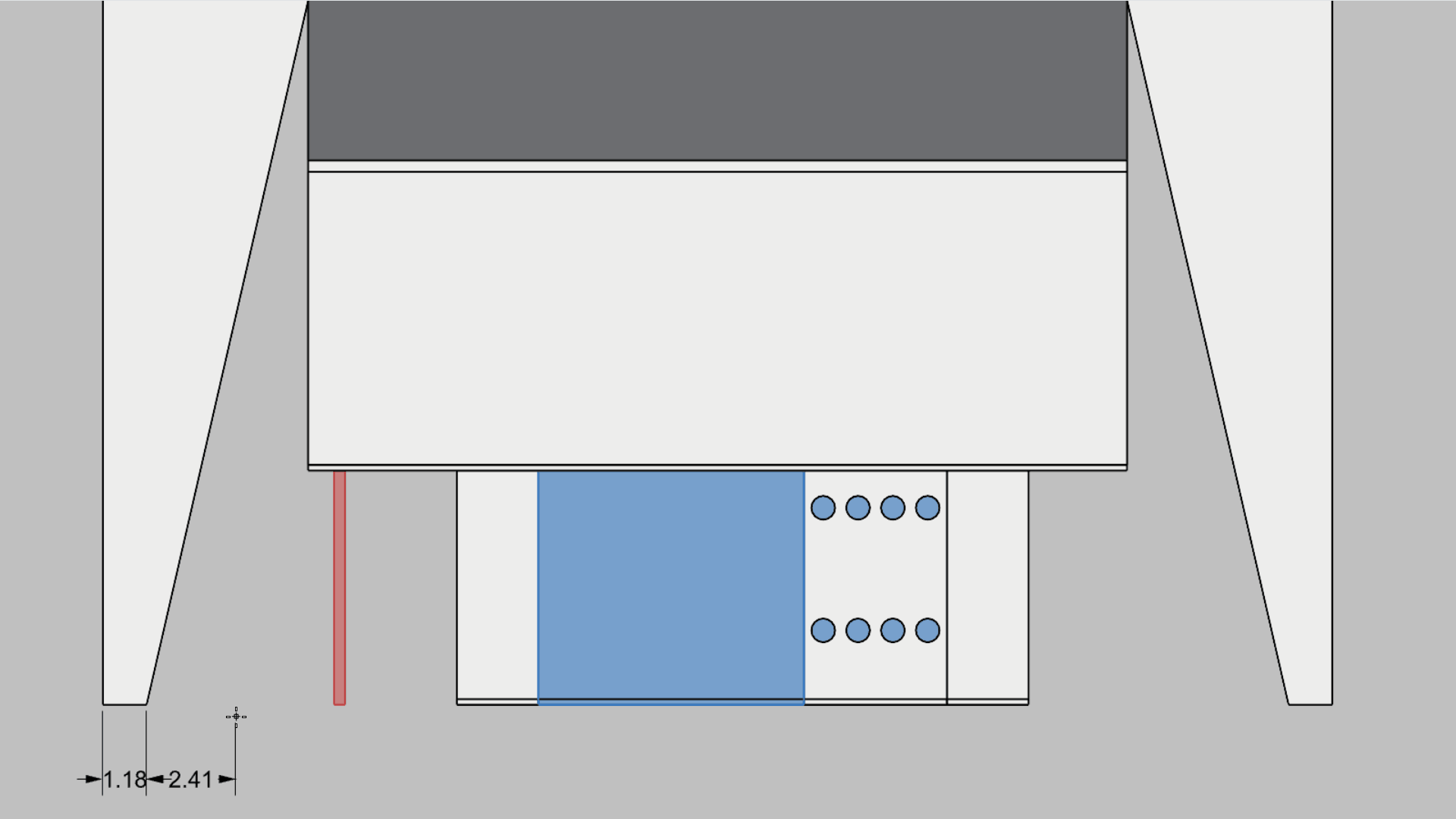
Add Angled and Radial Dimensions
- Stay in the Right Detail view.
- Run the
 DimAngle
command.
DimAngle
command. - At the Select arc or first line prompt , select the slanted edge of the concrete structure.
- At the Select second line prompt , select the outer edge of the concrete structure.
- For the Dimension location, drag the mouse above the structure and click. Then press .
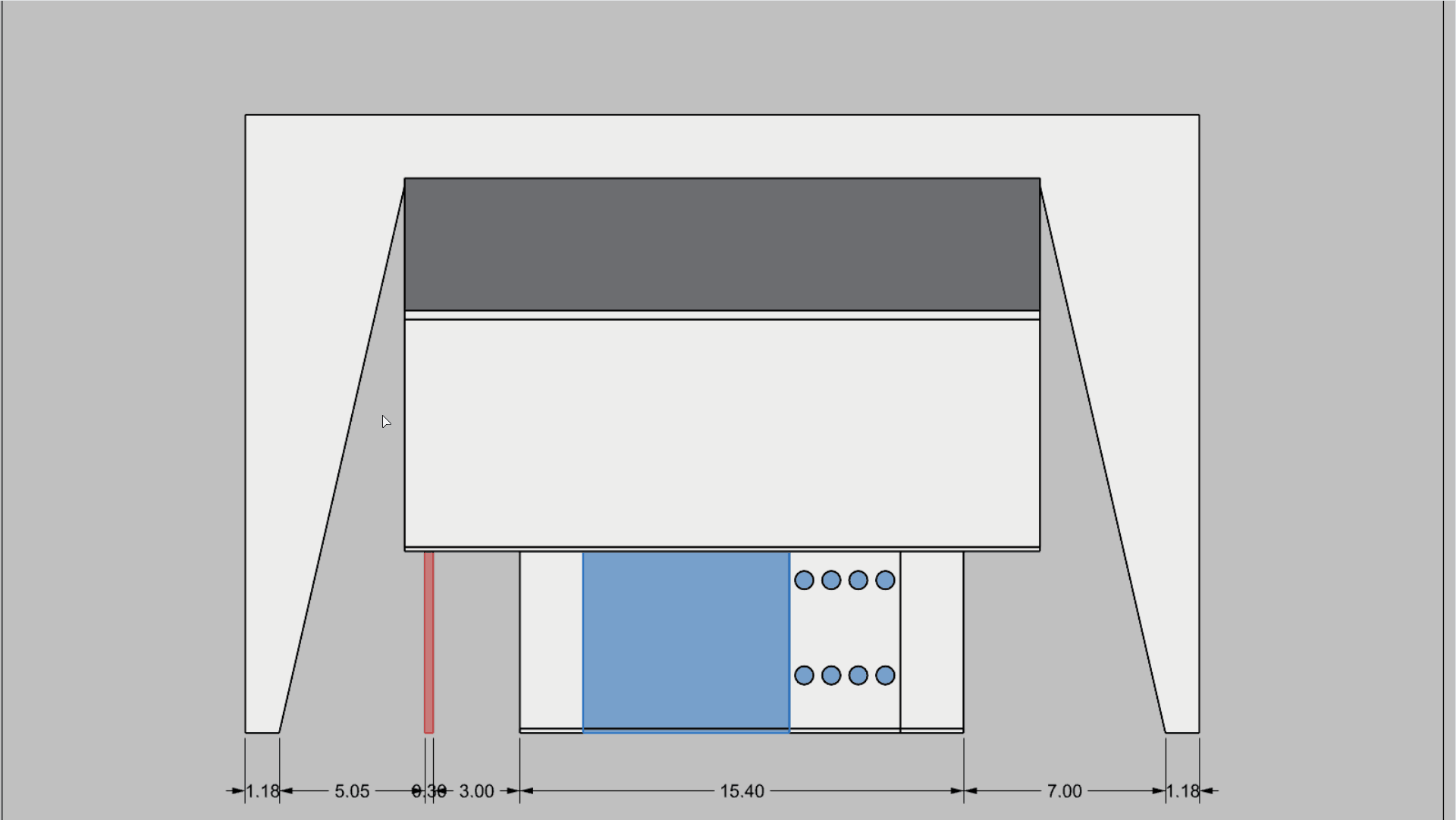
- Run the
 DimRadius
command.
DimRadius
command. - At the Select curve for radius dimension prompt , select one of the round windows. It will be the surface edge if prompted by the Selection Menu.
- For the Dimension location, drag the mouse to the left and click. Then press .
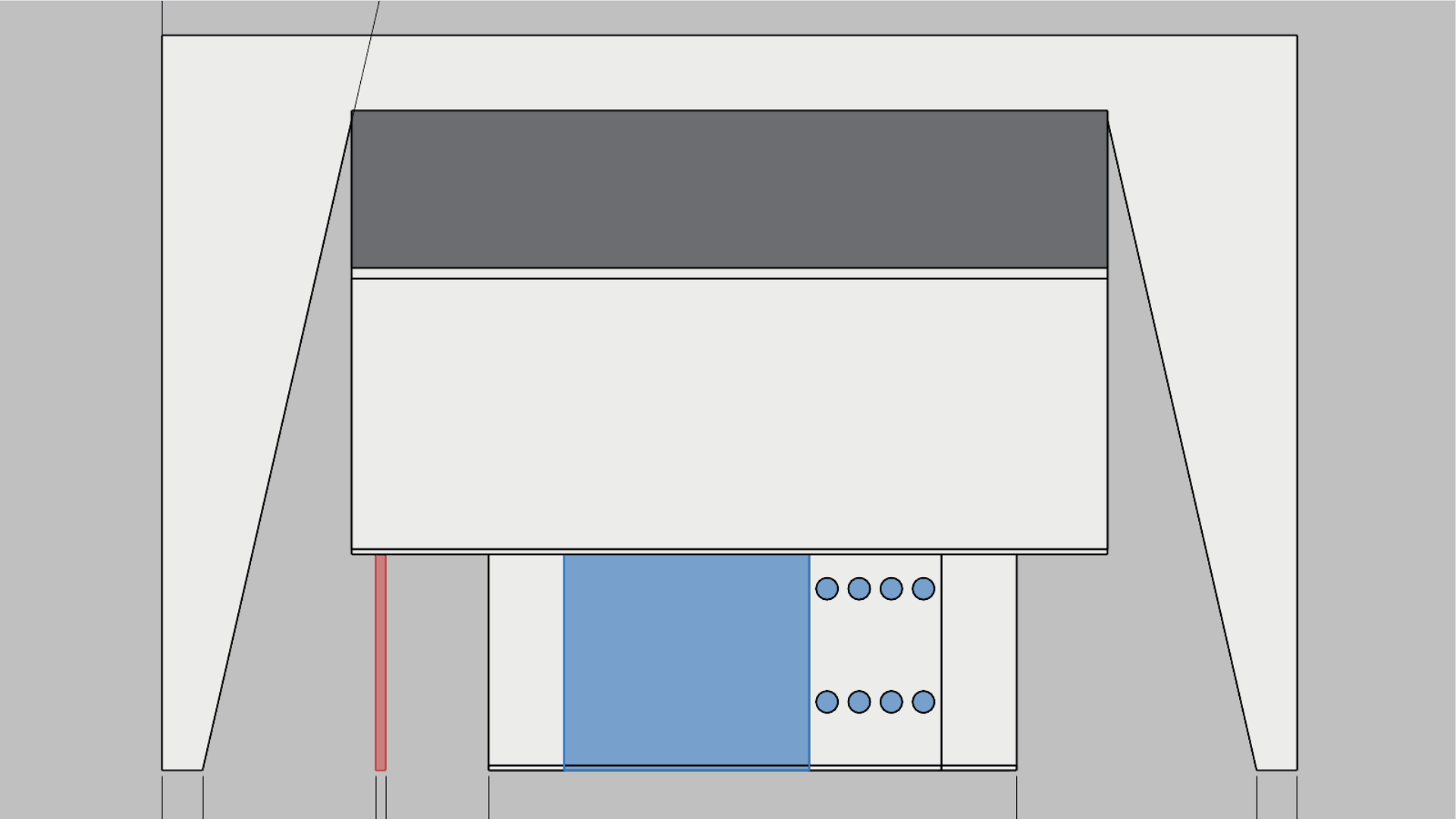
Modify Dimensions
Dimension settings are controlled by the Annotation Style in a 3DM file. Each file contains preconfigured styles. You can modify the settings in the Annotation Style page of the
![]() DocumentProperties
. This is a global control and will affect existing and future dimensions added to the file.
DocumentProperties
. This is a global control and will affect existing and future dimensions added to the file.
In this exercise, we will learn how to modify the STANDARD dimension style, used to create the dimensions in this file..
- Stay in the Right Detail view.
- Select any dimension.
- Go to the
 Properties
panel. You should see the Dimensions properties.
Properties
panel. You should see the Dimensions properties. - Select the Edit Style button at the bottom. This will open the Annotation Style page for STANDARD.
- Under Font:
- Change the Font to Candara.
- Change the Height to 0.15.
- Under Arrows:
- Change the Arrowheads 1 to Thin arrow.
- Arrowheads 2 should inherit the change.
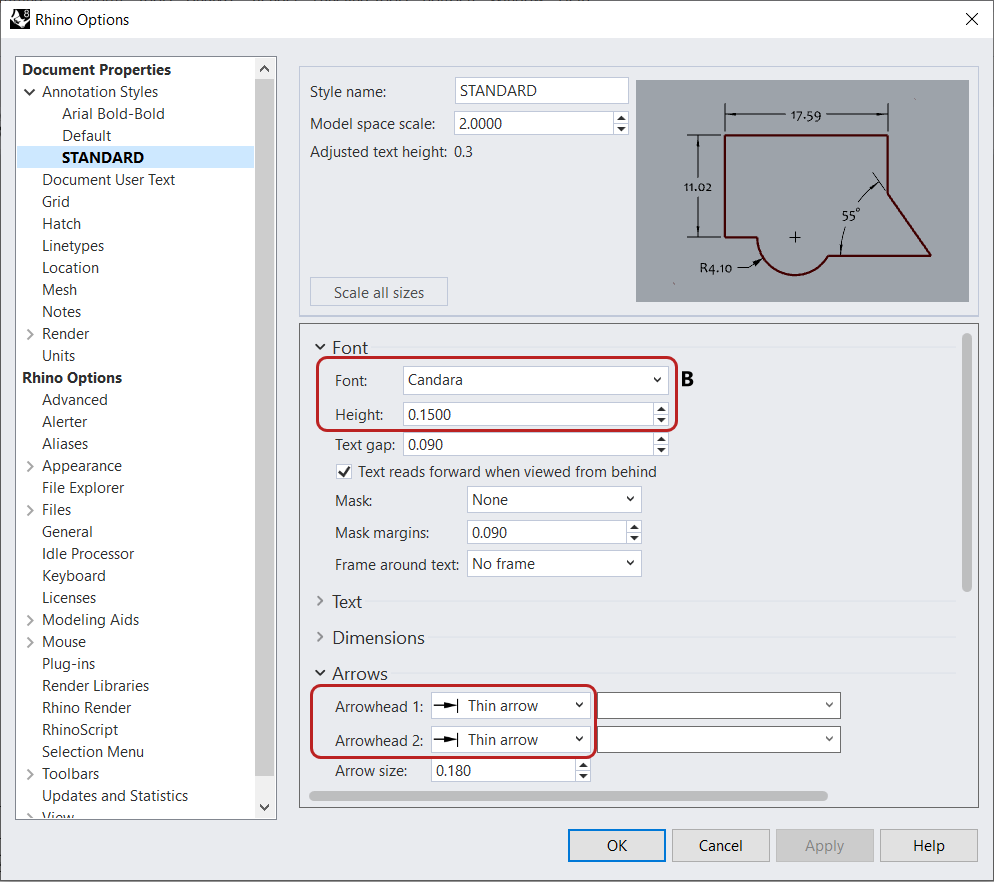
- Press to close the dialog. Notice the changes to the annotations in the Layout.
Create an Elevation
We will create a second
![]() Layout
to add an Elevation of the Front Facade. We will duplicate the current 4 View sheet to facilitate the process.
Layout
to add an Elevation of the Front Facade. We will duplicate the current 4 View sheet to facilitate the process.
Duplicate a Layout
- Right-click on the 4 Views Viewport Tab .
- Select Move or Copy.
- In the Move or Copy dialog, select:
- (move to end)
- Create a copy
- Click OK to close the dialog.
- Double-click the 4 Views - Copy tab and rename it to Elevation A.
- Delete all objects except for the Titleblock.
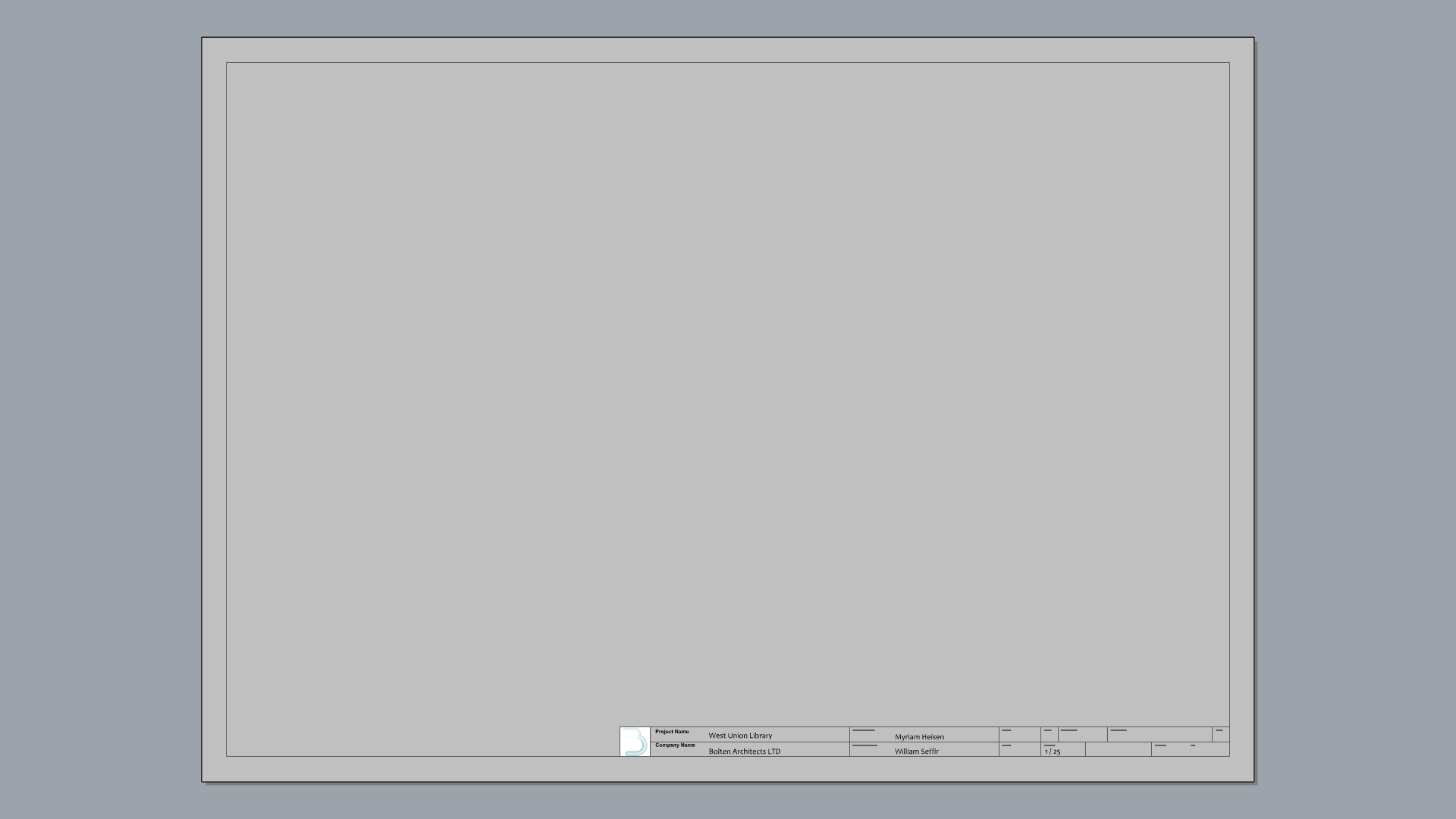
Add a Detail
- Add a Layer and name it Layout 2.
- Make it current .
- Run the
 Detail
command.
Detail
command. - Select the Add option in the prompt .
- Then, select the Projection option in the prompt and set it to Front.
- At the First corner of rectangle prompt , select a point close to the top-left corner of the Layout .
- At the Other corner or length prompt , select a point close to the bottom-left corner of the Layout.
Configure the Elevation Detail
- Select the Detail view.
- In the
 Properties
panel:
Properties
panel:
- Set the scale to: 1 centimeter on page for 1 meter in model.
- Select Lock Viewport
- Set the
Display Mode
to
Shaded
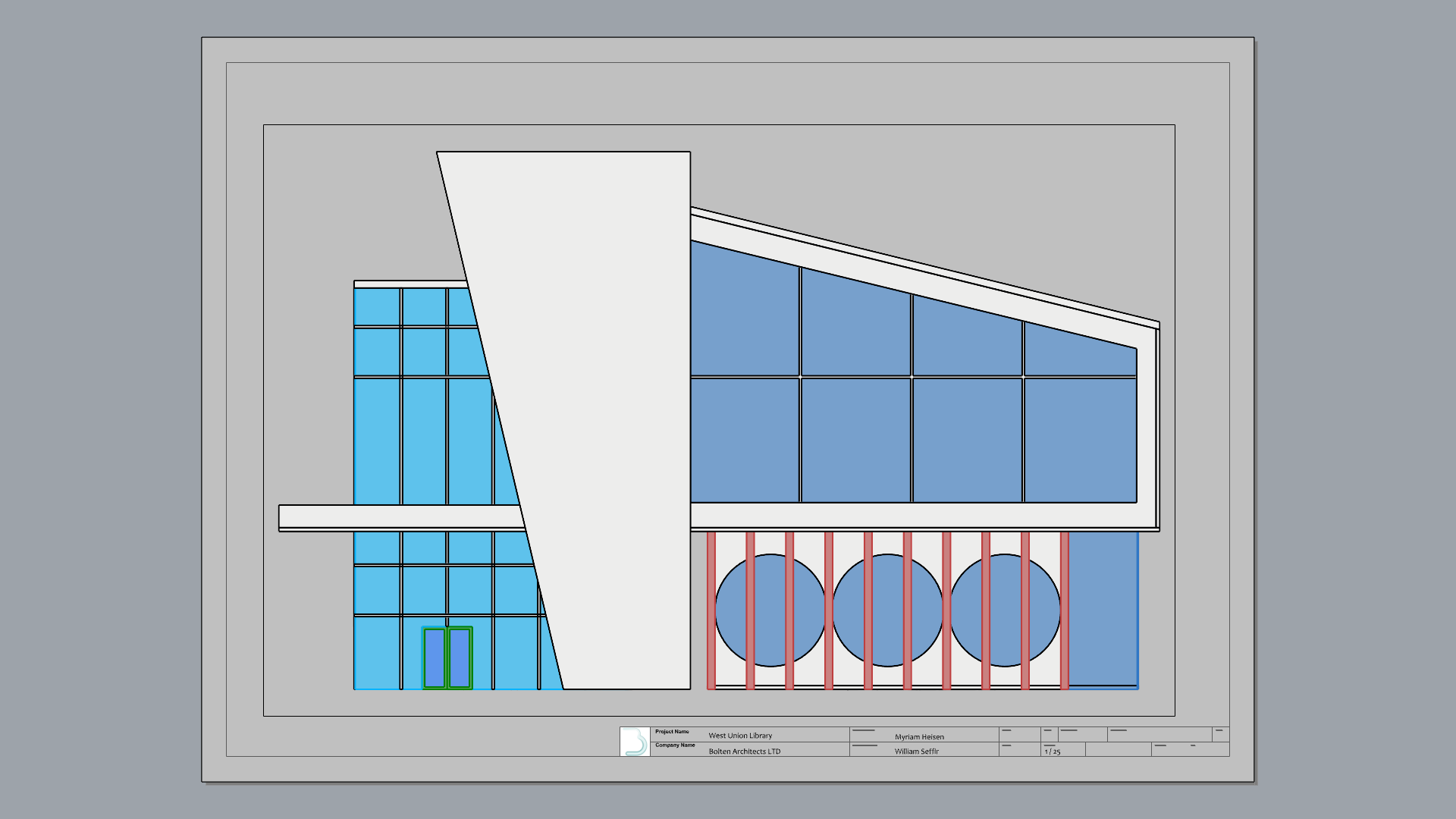
Add Annotations
- Add a Layer and name it Dimensions 2.
- Make it current
- Run the
 Text
command.
Text
command. - In the Text dialog:
- Set the Height to: 0.5
- In the text field type: Facade A.
- Press OK to close the dialog
- At the Text location prompt , select a point on the bottom-left corner of the Detail.
- Feel free to add a line or other symbols to emphasize the text.
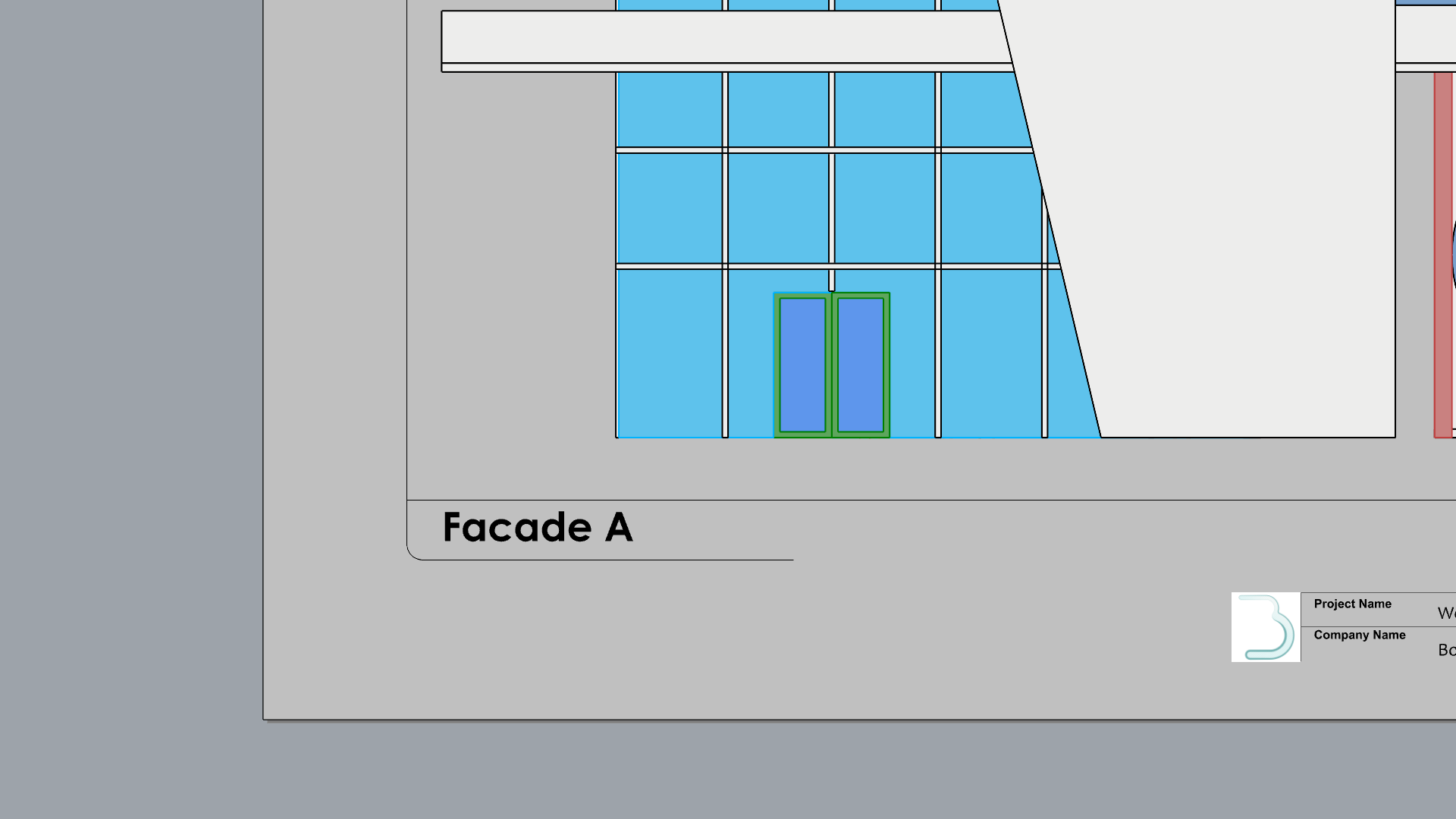
- Run the
 Leader
command.
Leader
command. - At the First curve point prompt , select a point on the glass facade to the left.
- At the Next curve point prompt , select a point vertically above it, press .
- In the Leader dialog box, type: Curtain Wall. Press OK.
- Continue adding leaders to the other facade elements..
- Activate the Gumball .
- Run the
 SelLeader
command and press
to turn their Control Points on.
SelLeader
command and press
to turn their Control Points on. - Window select the top Control Points.
- Click in the
Gumball Scale
handle and type 0. Press
. This will align all leaders vertically.
Modify the Leader StyleRun the SelLeader command to select all Leaders. Then modify their text size and arrow style in the Object Properties panel.
Create a Section
Rhino has tools for cutting through the 3D model to create section views.
![]() ClippingSections
and its adjacent commands, help us visualize internal details such as wall thicknesses, interior doors and other elements that are not visible from an exterior view.
ClippingSections
and its adjacent commands, help us visualize internal details such as wall thicknesses, interior doors and other elements that are not visible from an exterior view.
In this exercise, we will learn how to create a section and add it to a Layout. We will also learn how to configure the Section Style, which includes hatches and borders.
Create the Section
- Go back to the Perspective viewport using the Viewport Tabs .
- Maximize the .
- Select Mid in the Osnap Control .
- Run the
 ClippingSections
command.
ClippingSections
command. - At the Select objects to section prompt , press to Select all.
- At the Place section
prompt
, snap to the mid-point of the concrete roof structure. Press
.
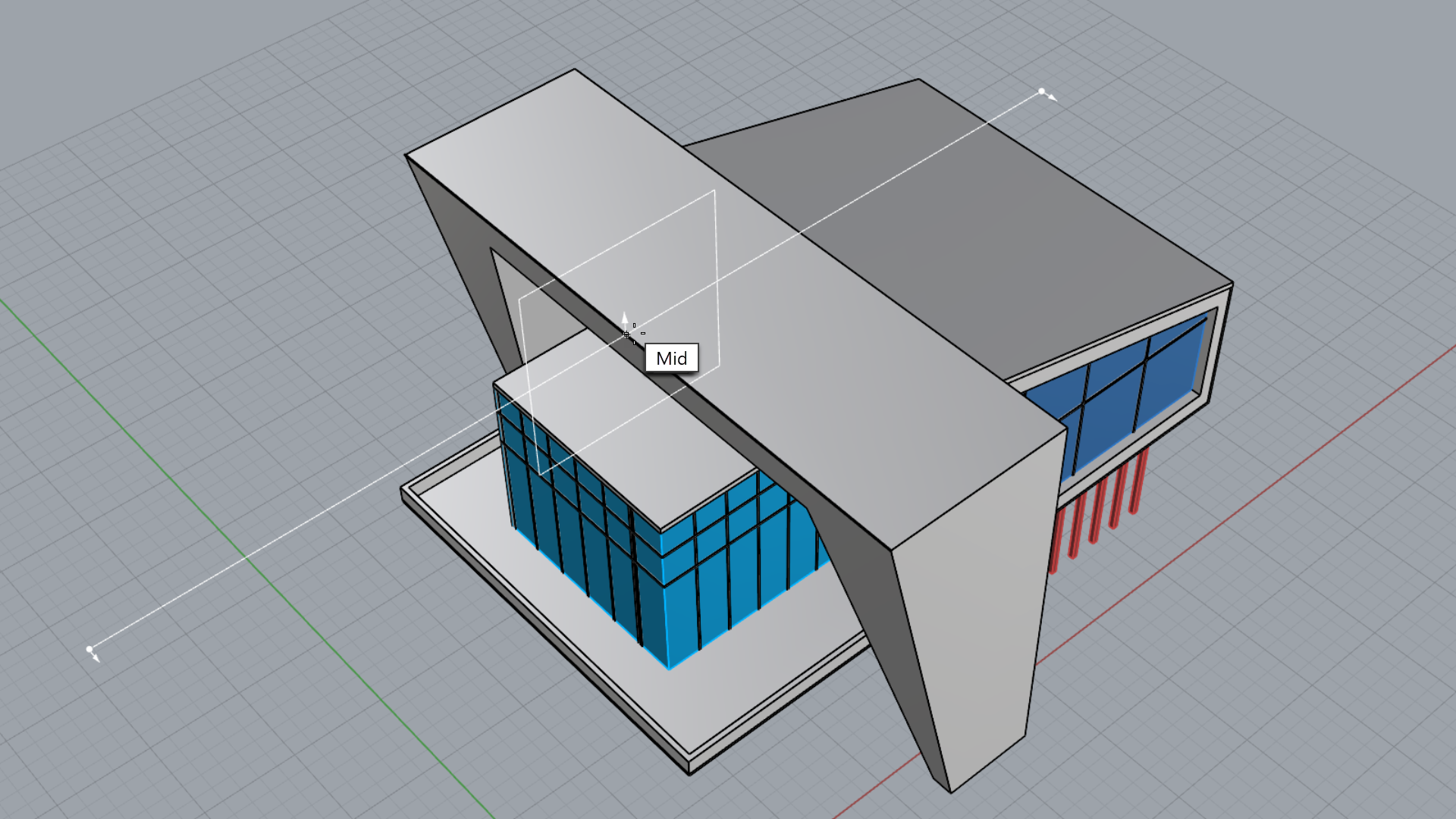
- The building has been clipped and you can see inside.
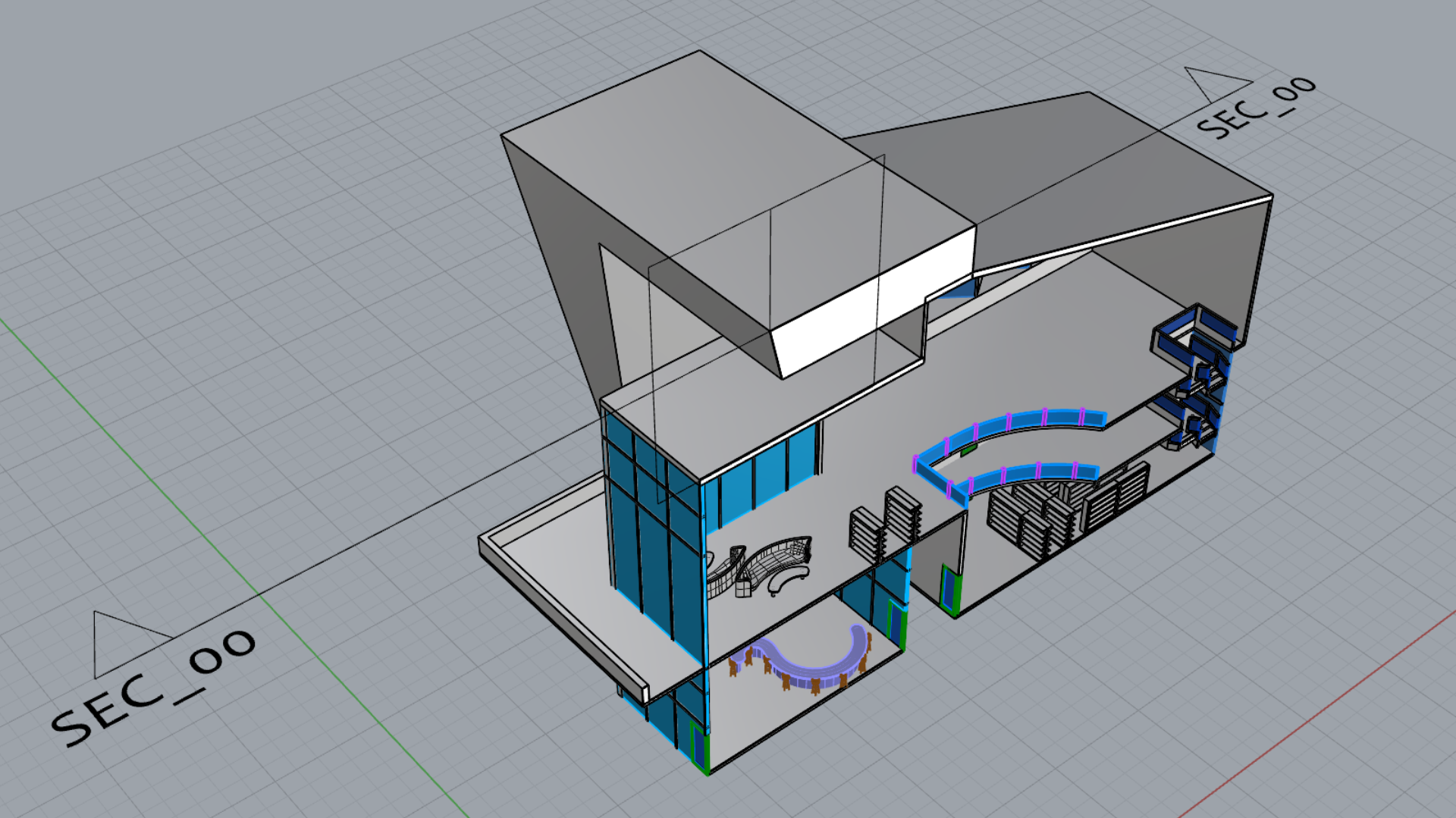
-
Select
the section and
 Hide
it.
Hide
it.
Add the Section to a Layout
- Create a copy of the Elevation A Layout.
- Rename this Layout Section A-A in the tab .
- Double-click the Facade A text.
- In the Edit Text dialog, replace with Section A-A. Press OK.
- Run the
 SelLeader
command and delete all leaders.
SelLeader
command and delete all leaders. - Select and unlock the Detail in the
 Properties
panel, if it is locked.
Properties
panel, if it is locked. - Run the
 NamedView
command to open the panel.
NamedView
command to open the panel. - Double-click inside the Detail view.
- From the
 NamedView
panel, double-click the SEC_00 thumbnail.
NamedView
panel, double-click the SEC_00 thumbnail.
Configure the Section Detail
- Select the Detail view.
- In the
 Properties
panel:
Properties
panel:
- Set the scale 1 centimeter on page for 1 meter in model.
- Set the Display Mode to Monochrome
- Select Lock Viewport
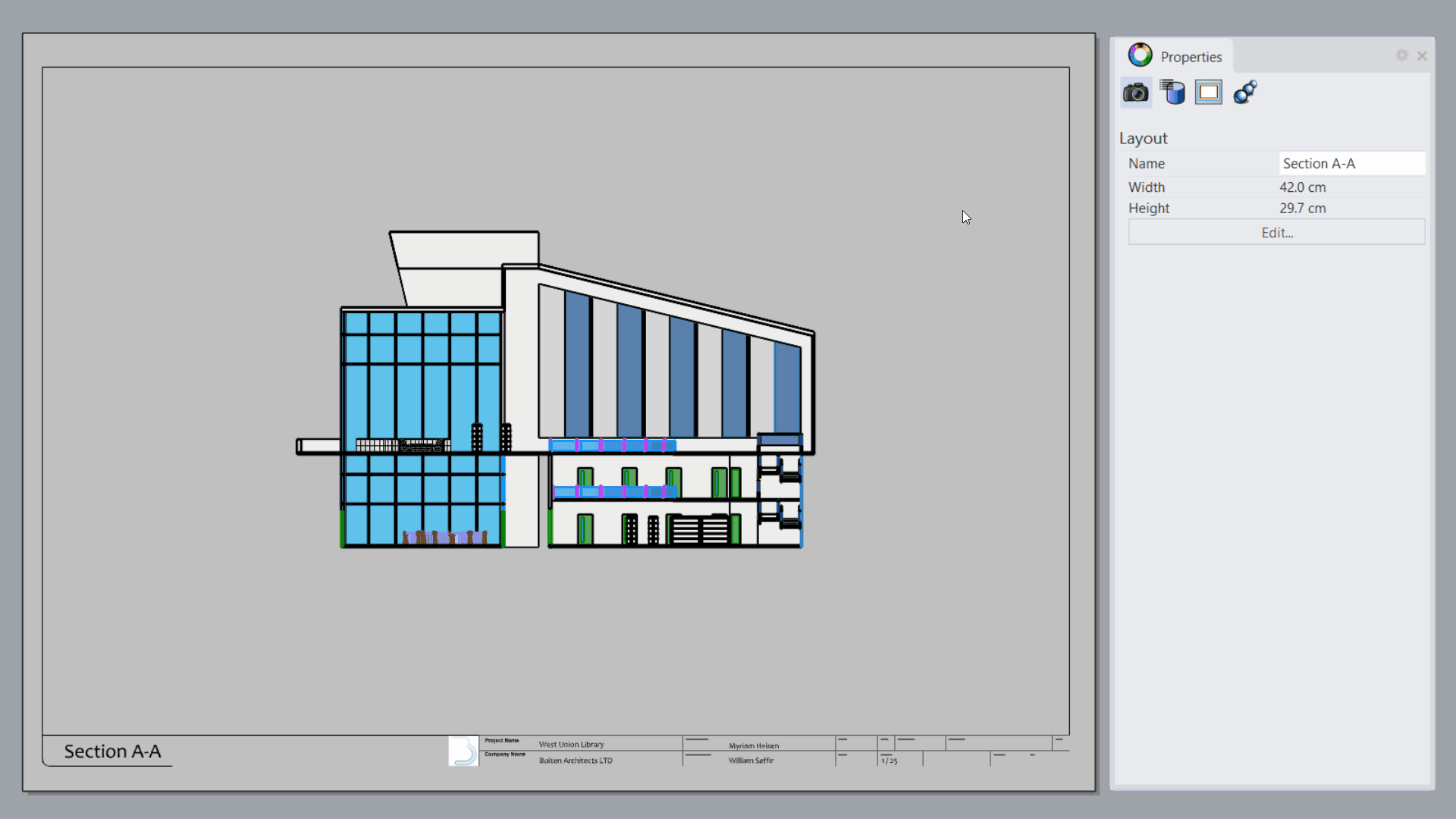
Define Section Styles
Section Styles allow you to configure hatch and boundary styles to the sectioned 3D model. A Section Style can be applied to the object, the layer or the clipping section. In this exercise, we will apply the Section Style, per Object and per Layer.
Hatches and Borders per Object:
- Double-click inside the Section A-A Detail.
-
Select
the concrete structure element.
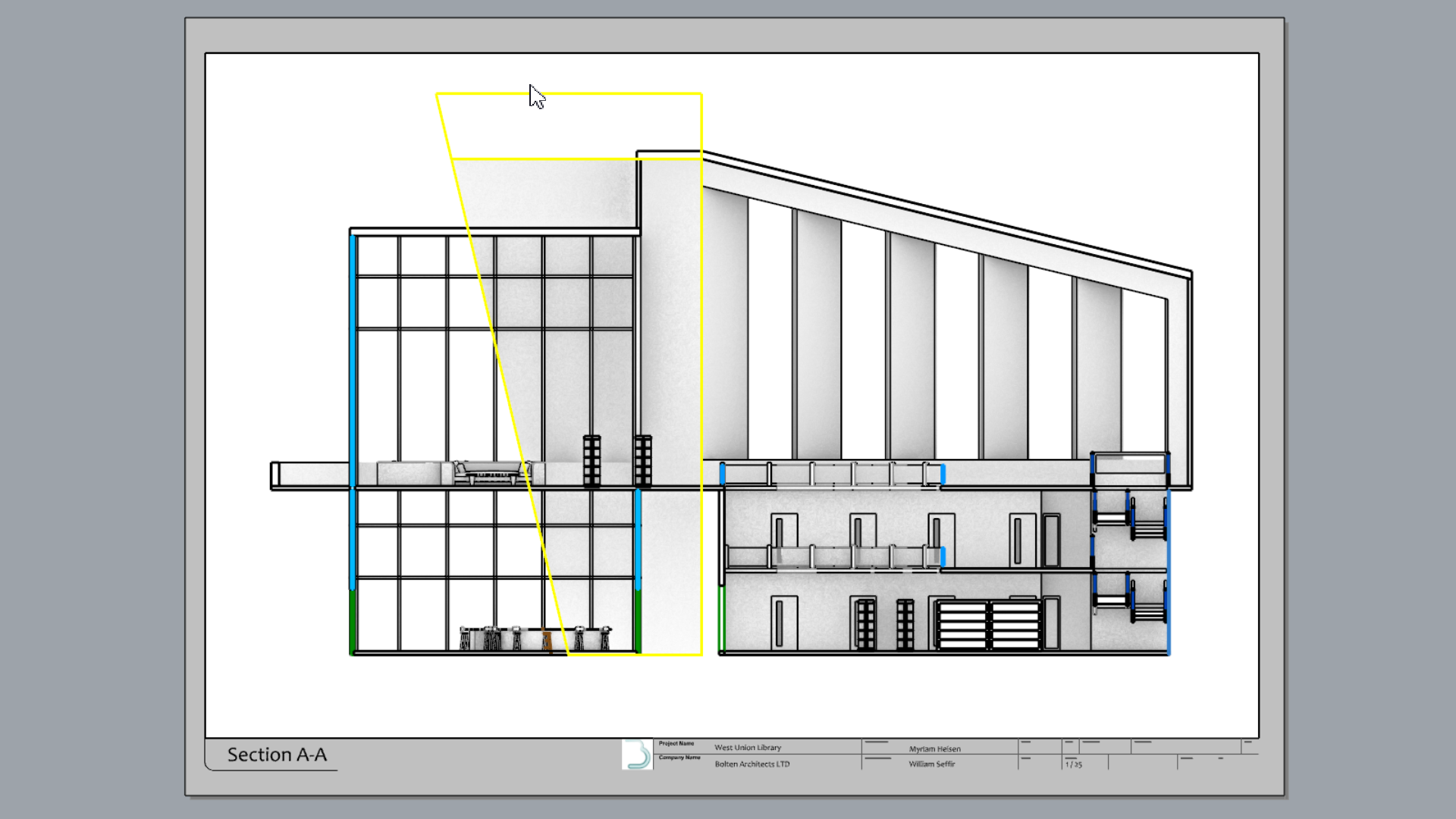
- In the
 Properties
panel, select the Section Style dropdown list and pick Custom….
Properties
panel, select the Section Style dropdown list and pick Custom…. - In the Section Styles dialog:
- For the Hatch Pattern, select Plus from the dropdown list.
- Set the Pattern Scale to 0.5
- For the Boundary Color, select Other and pick a dark grey hue.
- Press to close the Section Style dialog.
Hatches and Borders per Layer:
- Click on the Perspective tab to go back to Model Space.
- In the
 Layer
panel, expand the CURTAIN WALL layer to find the glass sublayer.
Layer
panel, expand the CURTAIN WALL layer to find the glass sublayer. - Find the Section Style column of the
 Layer
panel.
Layer
panel. - Select None to open the Section Style dialog.
Expandíng the Layer PanelYou might need to drag the Layer panel border to find the Section Style column.
- In the Section Styles dialog:
- For the Hatch Pattern, select HatchDash from the dropdown list.
- For the Pattern Color, select Blue from the dropdown list.
- Set the Pattern Rotation to 45
- For the Boundary Color, select Blue from the dropdown list.
- Set the Boundary Width Scale to 2.
- Press to close the Section Style dialog.
- Zoom-in to the Section A-A Detail to see the result.
- Try it on your own! Keep adding section styles to other objects and layers in the model.
The Section Style is now an attribute of the object or layer. Move or rotate the ClippingSection around, or modify the object, the section views will update in realtime!
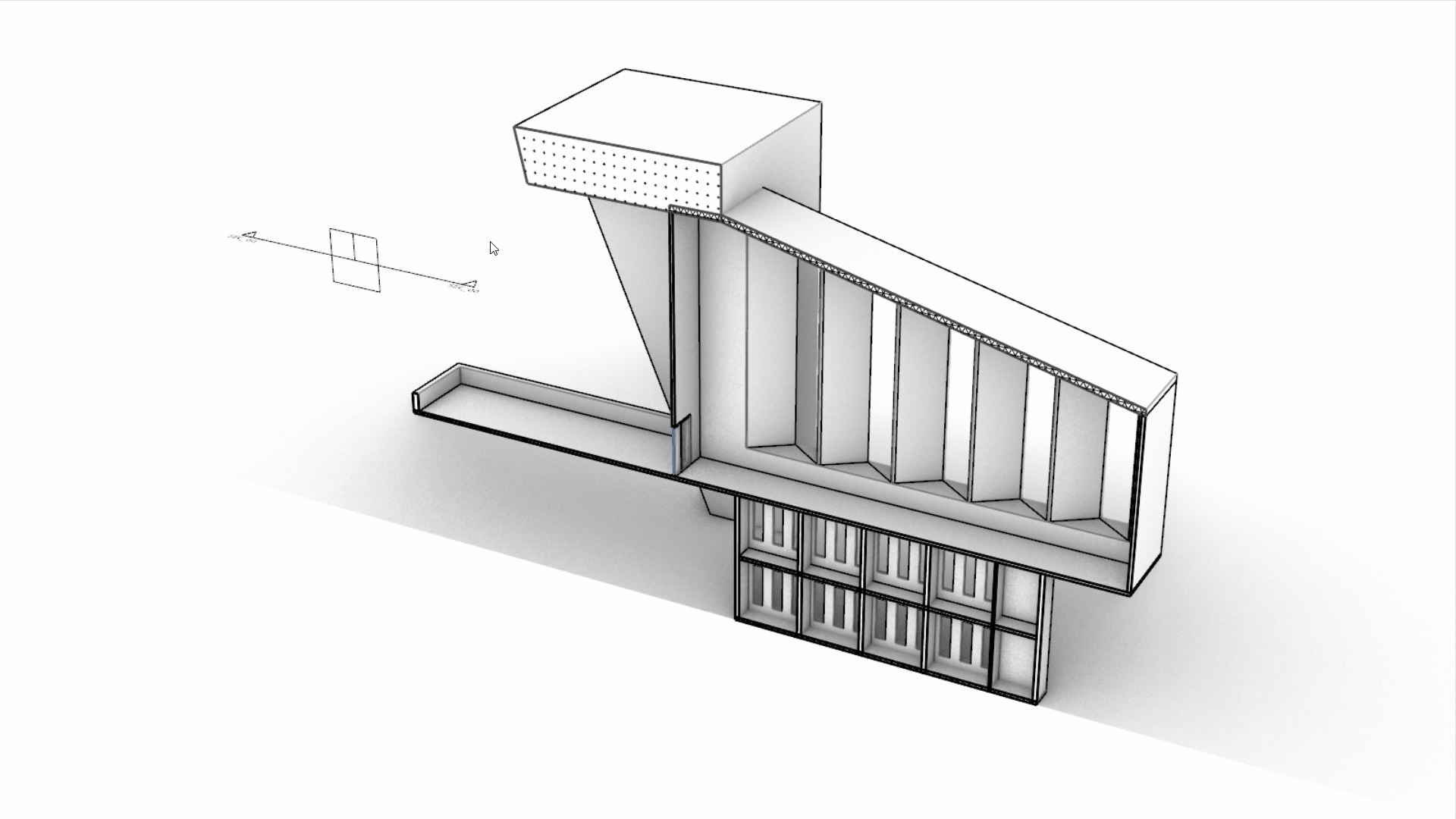
Add a Material Legend
- Go back to the Section A-A tab .
- Run the
 Circle
command. Place it on the top-left corner of the Detail, with a 0.5 cm radius.
Circle
command. Place it on the top-left corner of the Detail, with a 0.5 cm radius. - Copy the circle using Gumball Copy .
- Select the first circle.
- Run the
 Hatch
command.
Hatch
command. - In the Hatch dialog, recreate the Concrete style, defined in the Hatches-per-Object section.
- Select the second circle.
- Run the
 Hatch
command.
Hatch
command. - In the Hatch dialog, recreate the Glass style, defined in the
Hatches-per-Layer section.
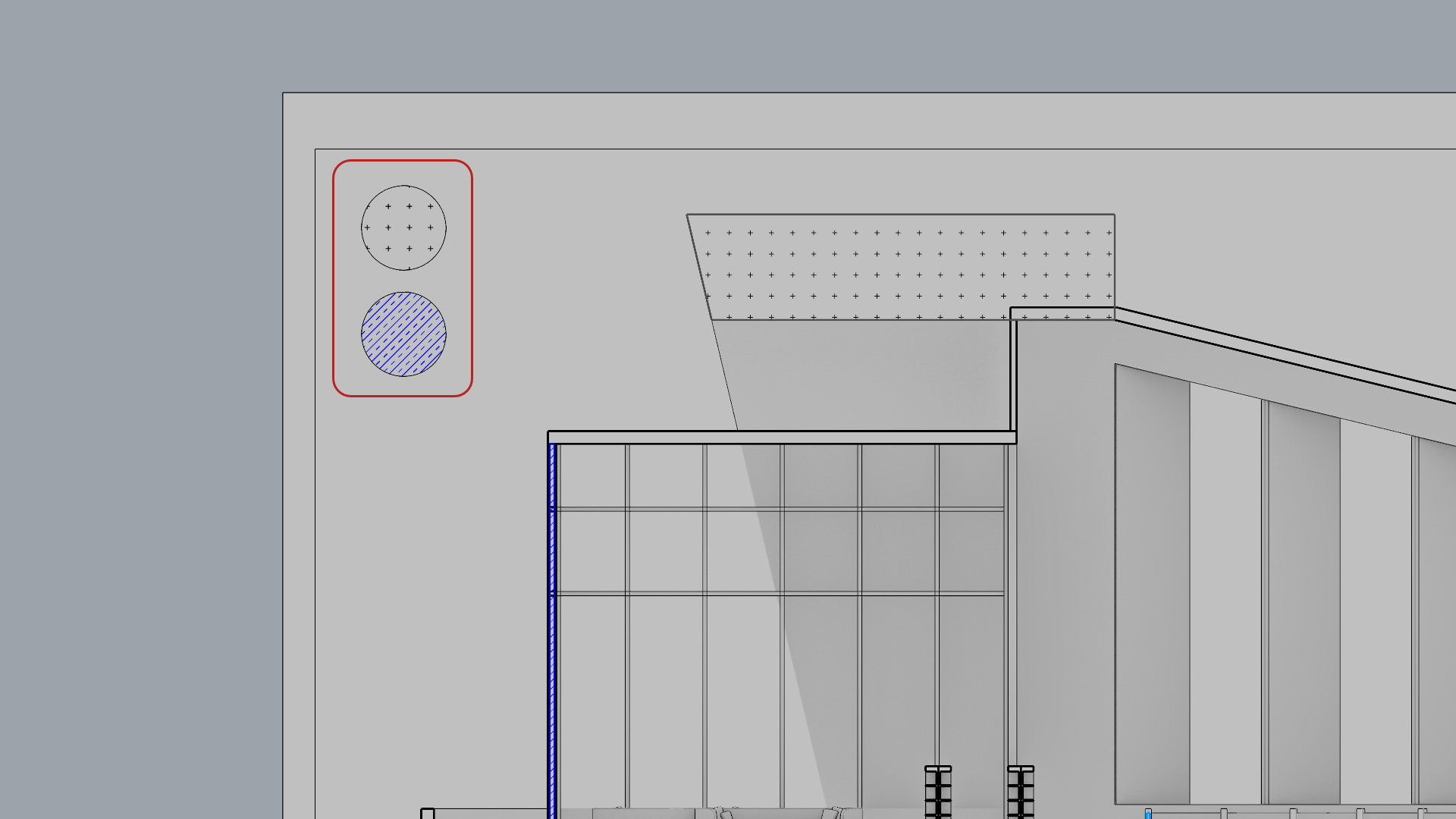
- Run the
 Text
command.
Text
command. - In the Edit Text dialog:
- For the Style, make it STANDARD.
- For the Height, type: 0.5
- In the Text box, type Concrete.
- Press to close the Edit Text dialog.
- Repeat for the second circle. Name it Glass.
Print the Drawings
Now that we have created all our Layouts, the next step is to print them. We can print by using a physical printer or by printing to PDF, keeping the drawings in a shareable digital format. For the purpose of this exercise, we will use the latter.
- Open the xxx file
- Run the
 Layouts
command to open the panel.
Layouts
command to open the panel. - Right-click on the 4 Views layout.
- Select Print….
- In the Print dialog:
- Under Destination
- Select the RhinoPDF printer.
- For Size, select Use Layout Page Size.
- For Orientation, select Landscape.
- For Output Type, select Vector Output.
- For Output Color, seclect Print Color.
- Under View and Output Scale
- Select Multiple Layouts and tick all 3 boxes.
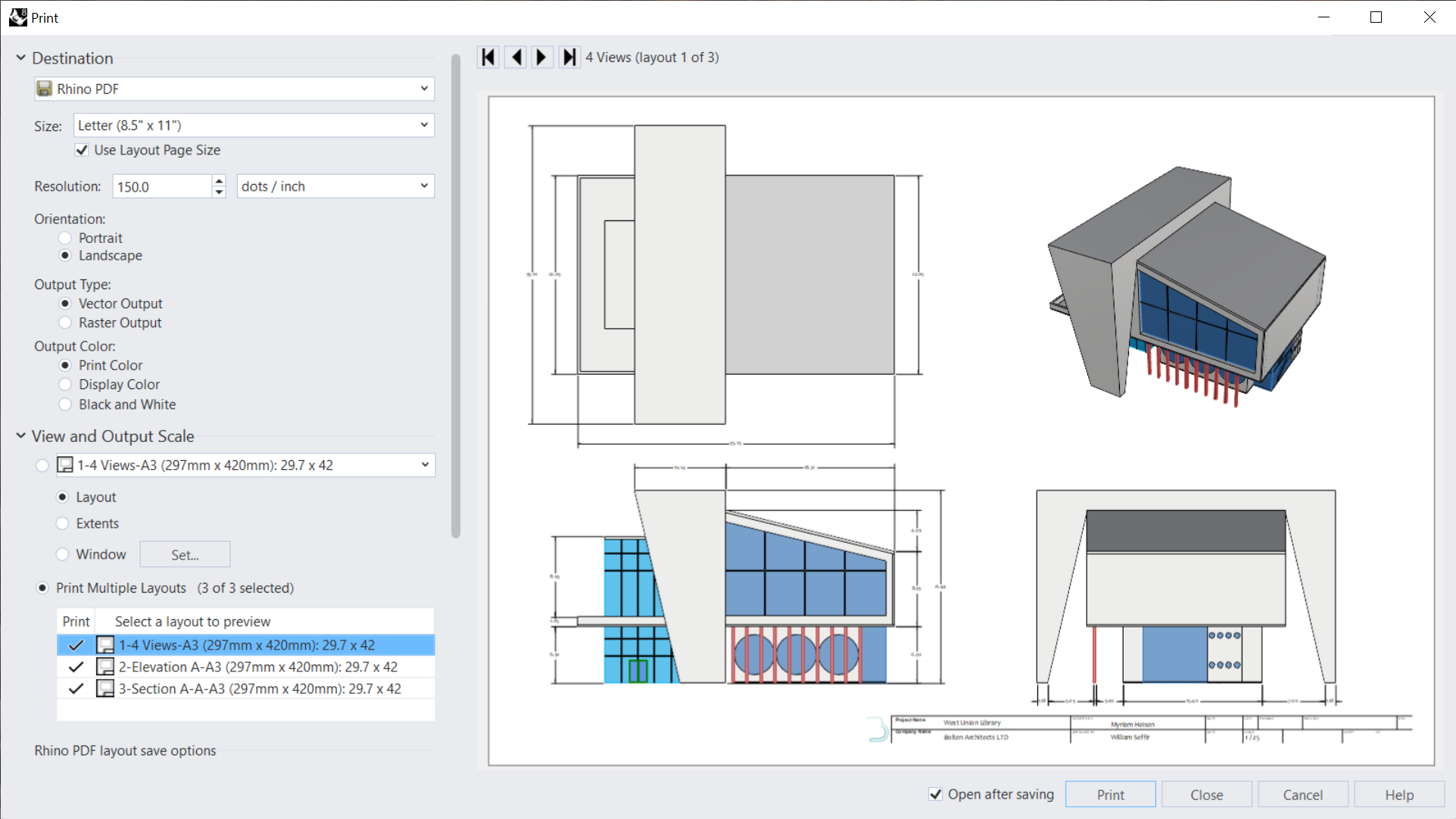
- Select Multiple Layouts and tick all 3 boxes.
- Under Destination
- Take a look under Margins, Linetypes or Visibility, in case you wish to modify other print settings.
- Press the button.
- In the Export PDF dialog, select a destination folder. Press the button.
NOTE TO SELF!!! To Do:
- Visualization / Diagram Archi section?!!
- Print section
