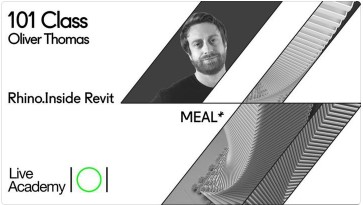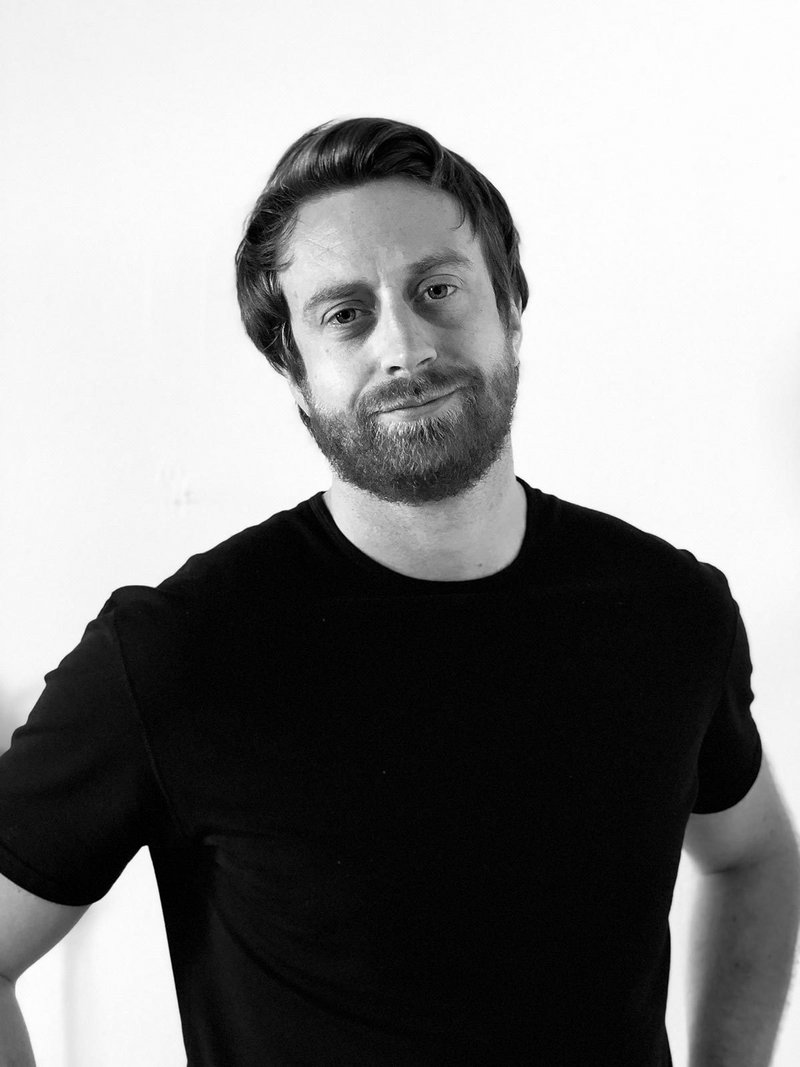
In this 1-hour course Oliver Thomas from BIG will cover the basics of the Rhino.Inside interface, components and workflows whilst working on a real-world project workflow.
Course outline
- Take a simple mass into a fully formed design
- Model in Rhino and Revit simultaneously
- Use Rhino for design
- Use Revit to automate drawings
- Create Revit Parametric Families
- Be more efficient with design and documentation
Quick look
 |
About the Author - Oliver ThomasOliver Thomas is a British Architect with experience working on a variety of projects around the world. His work includes world-renowned firms such as FACIT Homes, Aedas, Front and BIG. Oliver works as a BIM & Computational specialist at BIG and is responsible for the implementation of advanced workflows on a range of projects within the office. He also oversees the testing and integration of new and emerging technologies that add to the unique design process at BIG. Oliver is the co-founder of PIXEL, an international collective of architects, engineers and makers rethinking the future of how we design and build architecture that facilitates and elevates the lives we lead today and rises to meet the changing demands of the future. From computational design to building information modeling, digital fabrication and mixed reality making, Oliver has established himself as a leading specialist in realizing real-world projects. |

 See more about the course
See more about the course