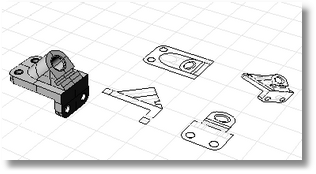

Project geometry to the construction plane to make a 2-D drawing.
Steps:
Select the objects.
Specify the layout and object visibility options.
The Make2D command creates curves from the selected NURBS objects as silhouettes relative to the active construction plane. The silhouette curves are projected flat and then placed on the world x,y-plane.
Options
Current View
Creates the 2-D drawing from only the currently active view.
Current CPlane
Creates the 2-D drawing from the plan view of the active viewport and the results are placed on that viewport's construction plane.
4-View (USA)
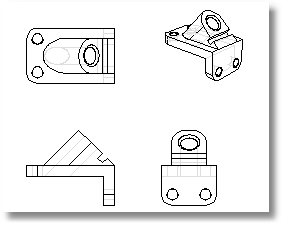
Creates four views with US (third angle) layout, using world-coordinate orthographic projections (not view or construction plane directions of current viewports).
4-View (Europe)

Creates four views with European (first angle) layout, using world-coordinate orthographic projections (not view or construction plane directions of current viewports).
Show tangent edges
Draws tangent edges of surfaces.
Show hidden lines
Draws hidden lines in the 2 D view.
Maintain source layers
Rhino creates new layers based on the existing layers with the name extensions "Visible," "Hidden," and "Annotation" added.
Visible
Select a layer name for visible lines or type a new layer name.
Hidden
Select a layer name for hidden lines or type a new layer name.
Annotation
Select a layer name for dimensions or type a new layer name.
Notes
This command does not create 2 D drawings from mesh objects.
If two surfaces pass through each other, the Make2D command will not create the intersection line where the surfaces pass though. Use the Intersect command to generate this curve and include it in the objects you want to make into a 2-D drawing.
If silhouettes are nearly overlapping another curve in the view, they may not appear on the correct layer.
While a single surface cylinder seam will not display, the two linear seams of a cylinder made out of two semi-cylinders will both display. There is no way to avoid this.
|
Curve From Object > Make 2-D Drawing Dimension > Make 2-D Drawing
Dimension > Make 2-D Drawing |
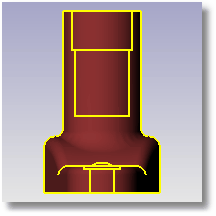
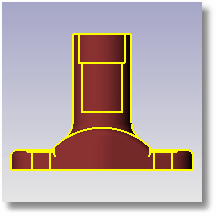
Creates outline curves from a selected surface or polysurface.
Steps:
Select a surface or polysurface.
When you are looking at a model, the "visual edge" of the model is where the model stops and the background begins. This visual edge is sometimes called the silhouette or horizon of the model.
Note: The silhouette direction is based on the current view. For example, if you look at a doughnut from the top, the silhouette is two circles. If you look at a doughnut from the side, the silhouette is an oval.
|
Curve From Object > Silhouette
Curve > Curve From Objects > Silhouette |
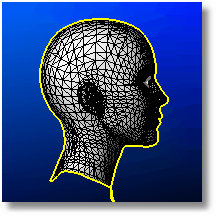
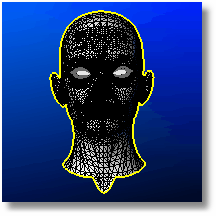
Creates a polyline curve outline of the render meshes of the selected surfaces or polysurfaces, or polygon mesh objects.
Note: The outline direction is based on the current view.
Steps:
Select a mesh.
|
Curve From Object > Mesh Outline
Curve > Curve From Objects > Mesh Outline |